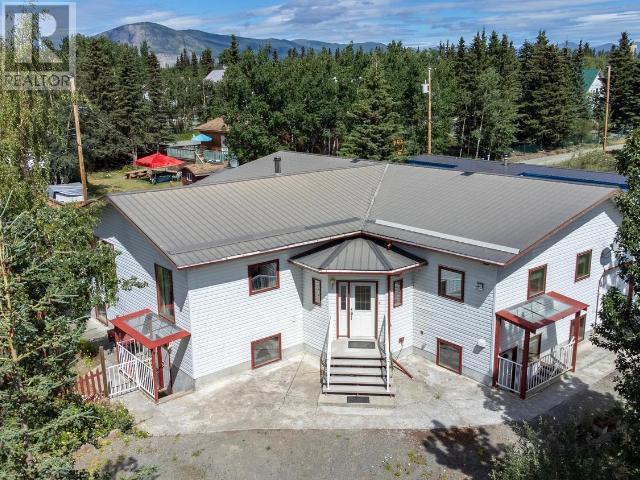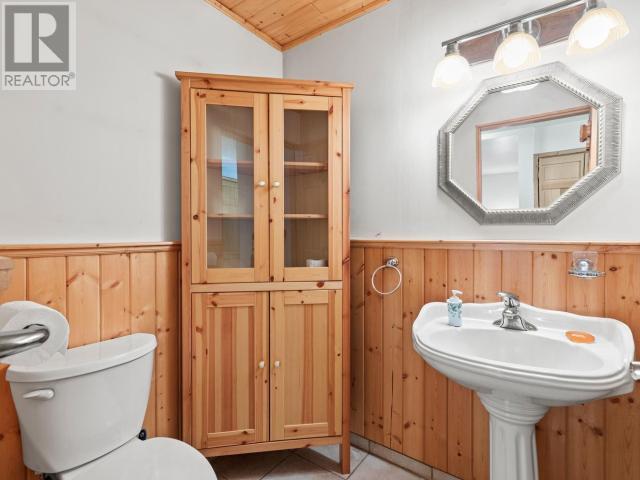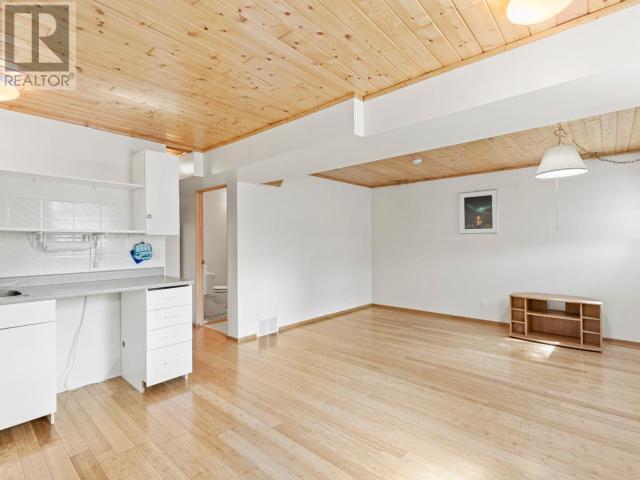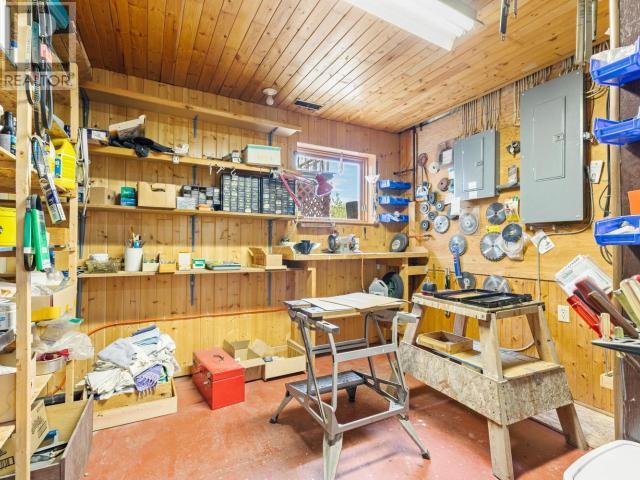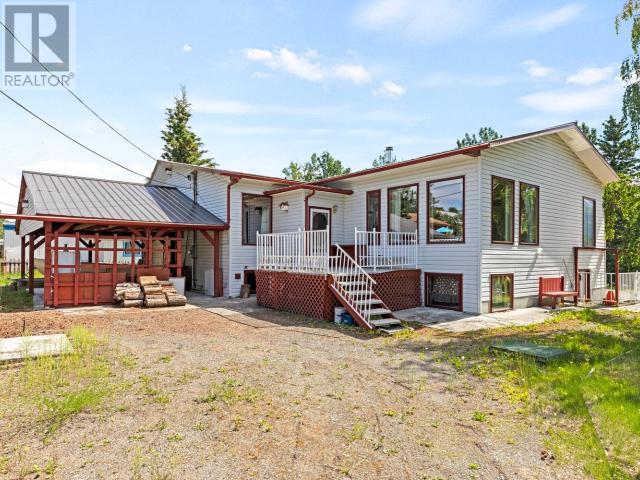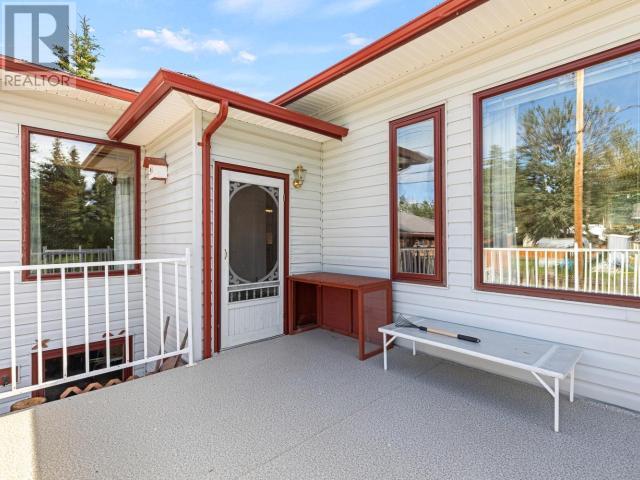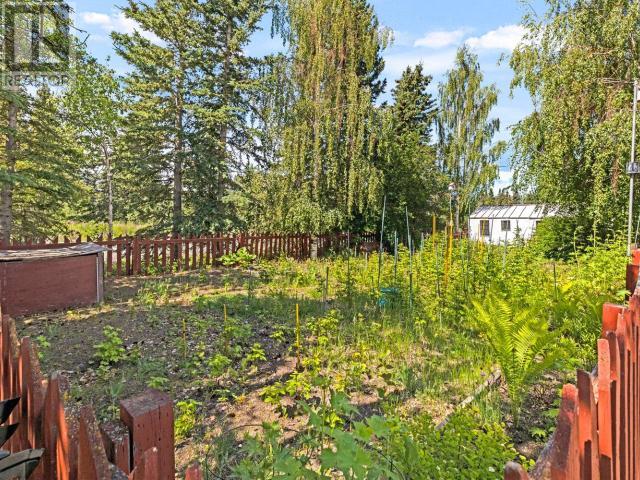4 Bedroom
4,000 ft2
Lawn, Garden Area
$599,900
Located in the heart of Haines Junction, this custom-built bi-level home offers approximately 4,000 sqft of comfortable living on a double lot, with a LEGAL SUITE and majestic views of the Kluane Mountain range. The main floor features a massive great room with vaulted ceilings, a fully equipped kitchen with wood cabinetry, a dining space plus a breakfast nook, an oversized pantry, and a 2pc bathroom. The primary bedroom has an adjacent full bathroom and dressing room. Downstairs, you'll find a 2nd bedroom with an ensuite, perfect for guest accommodations or possibly an in-law suite, a large utility/laundry space, a mechanical room, a workshop, and a gear room. Additionally, there is a 1-bedroom LEGAL SUITE. The property boasts a 70' garage/workshop with an overhead door at each end, alley access to carport storage/parking, a greenhouse, a garden area, a root cellar, and a fenced yard. This is the ultimate rural Yukon property and it's ready to go! VIDEO TOUR. (id:62424)
Property Details
|
MLS® Number
|
15837 |
|
Property Type
|
Single Family |
|
Features
|
Corner Site, Flat Site, Lane, Lighting, Medium Bush |
|
Storage Type
|
Storage Shed |
|
Structure
|
Patio(s), Deck |
Building
|
Bedrooms Total
|
4 |
|
Appliances
|
Stove, Refrigerator, Washer, Dryer, Microwave |
|
Constructed Date
|
1999 |
|
Construction Style Attachment
|
Detached |
|
Fixture
|
Drapes/window Coverings |
|
Size Interior
|
4,000 Ft2 |
|
Type
|
House |
Land
|
Acreage
|
No |
|
Fence Type
|
Fence |
|
Landscape Features
|
Lawn, Garden Area |
|
Size Irregular
|
11000 |
|
Size Total
|
11000 Sqft |
|
Size Total Text
|
11000 Sqft |
Rooms
| Level |
Type |
Length |
Width |
Dimensions |
|
Basement |
3pc Bathroom |
|
|
Measurements not available |
|
Basement |
Utility Room |
9 ft ,7 in |
15 ft ,9 in |
9 ft ,7 in x 15 ft ,9 in |
|
Basement |
Bedroom |
18 ft ,11 in |
13 ft ,5 in |
18 ft ,11 in x 13 ft ,5 in |
|
Basement |
Laundry Room |
18 ft ,11 in |
29 ft ,5 in |
18 ft ,11 in x 29 ft ,5 in |
|
Basement |
Workshop |
9 ft ,3 in |
11 ft ,2 in |
9 ft ,3 in x 11 ft ,2 in |
|
Basement |
Workshop |
9 ft ,3 in |
11 ft ,2 in |
9 ft ,3 in x 11 ft ,2 in |
|
Main Level |
Foyer |
9 ft ,5 in |
9 ft ,4 in |
9 ft ,5 in x 9 ft ,4 in |
|
Main Level |
Living Room |
23 ft ,7 in |
17 ft ,4 in |
23 ft ,7 in x 17 ft ,4 in |
|
Main Level |
Dining Room |
23 ft ,7 in |
11 ft ,8 in |
23 ft ,7 in x 11 ft ,8 in |
|
Main Level |
Kitchen |
12 ft ,7 in |
18 ft ,5 in |
12 ft ,7 in x 18 ft ,5 in |
|
Main Level |
Primary Bedroom |
16 ft ,10 in |
10 ft ,8 in |
16 ft ,10 in x 10 ft ,8 in |
|
Main Level |
4pc Bathroom |
|
|
Measurements not available |
|
Main Level |
2pc Bathroom |
|
|
Measurements not available |
|
Main Level |
Utility Room |
15 ft |
10 ft ,1 in |
15 ft x 10 ft ,1 in |
|
Main Level |
Other |
7 ft ,3 in |
12 ft ,9 in |
7 ft ,3 in x 12 ft ,9 in |
|
Main Level |
Other |
11 ft ,1 in |
14 ft ,6 in |
11 ft ,1 in x 14 ft ,6 in |
|
Other |
Living Room |
12 ft ,8 in |
10 ft ,1 in |
12 ft ,8 in x 10 ft ,1 in |
|
Other |
Kitchen |
8 ft ,5 in |
13 ft ,10 in |
8 ft ,5 in x 13 ft ,10 in |
|
Other |
3pc Bathroom |
|
|
Measurements not available |
|
Other |
Bedroom |
9 ft ,11 in |
9 ft ,8 in |
9 ft ,11 in x 9 ft ,8 in |
|
Other |
Laundry Room |
7 ft ,3 in |
5 ft ,4 in |
7 ft ,3 in x 5 ft ,4 in |



