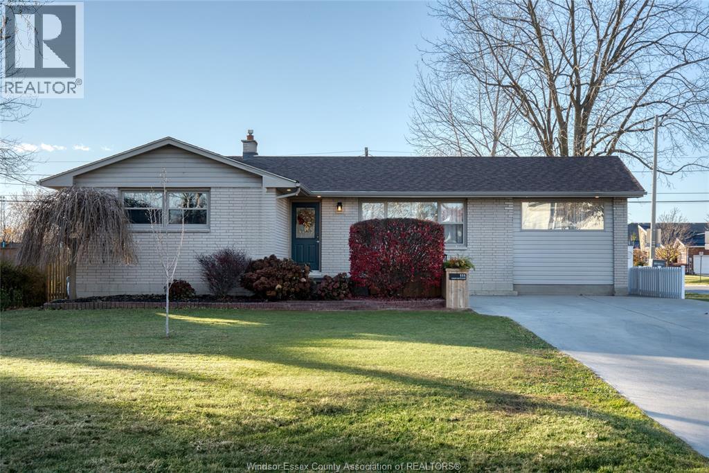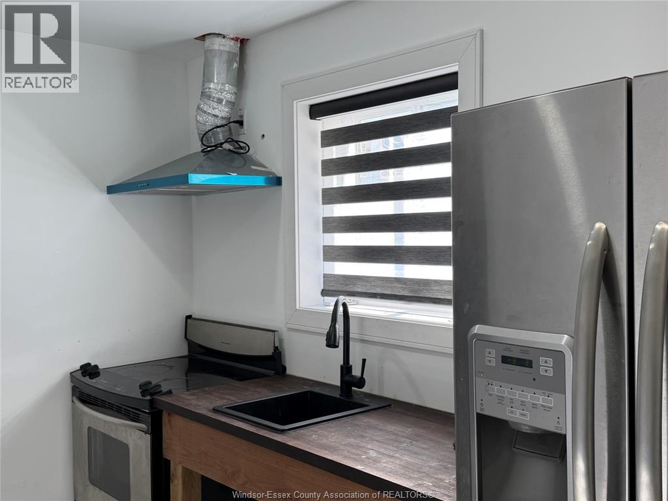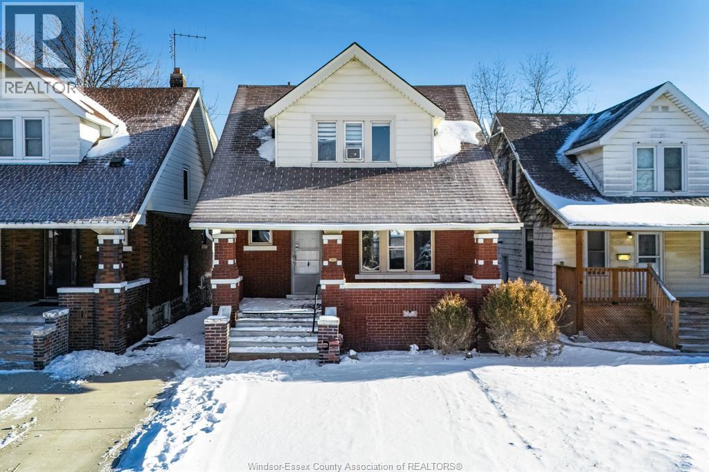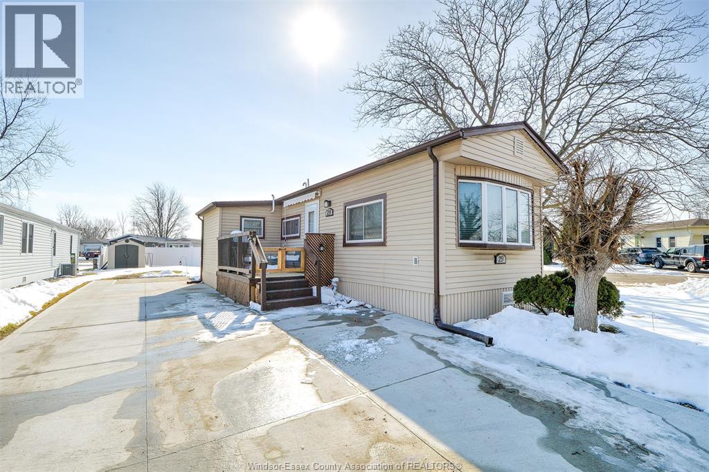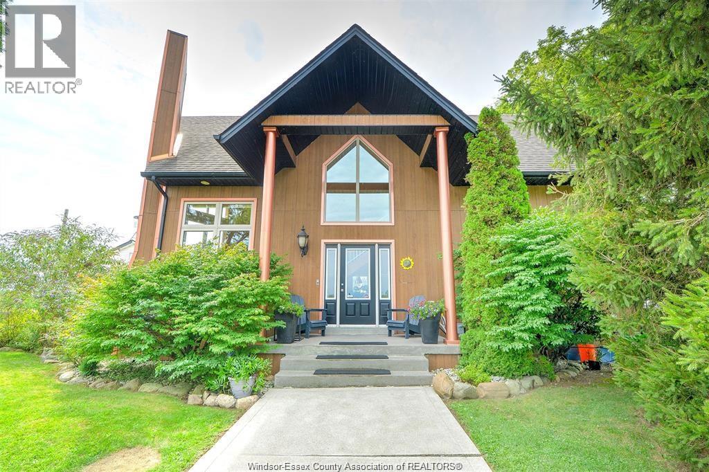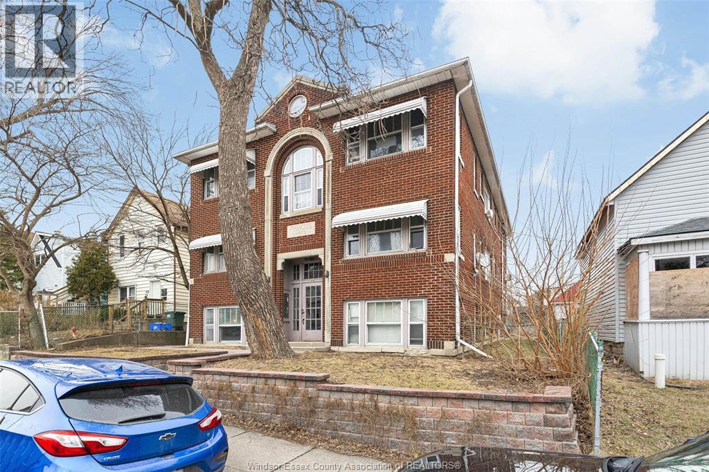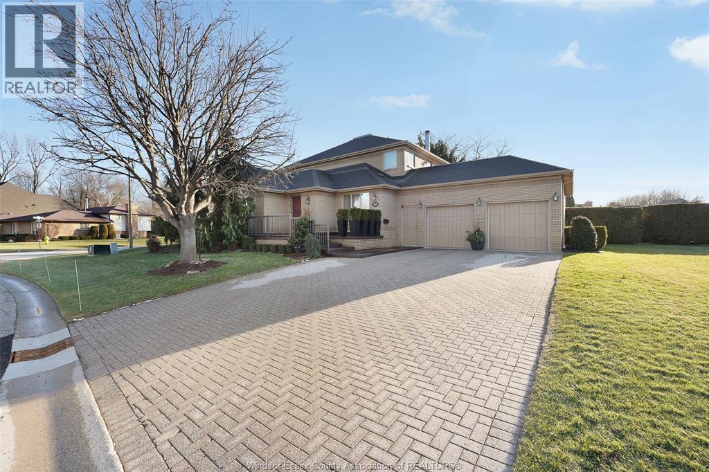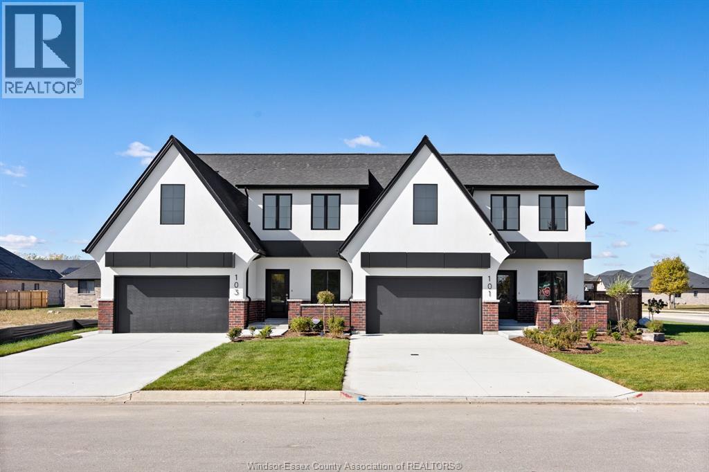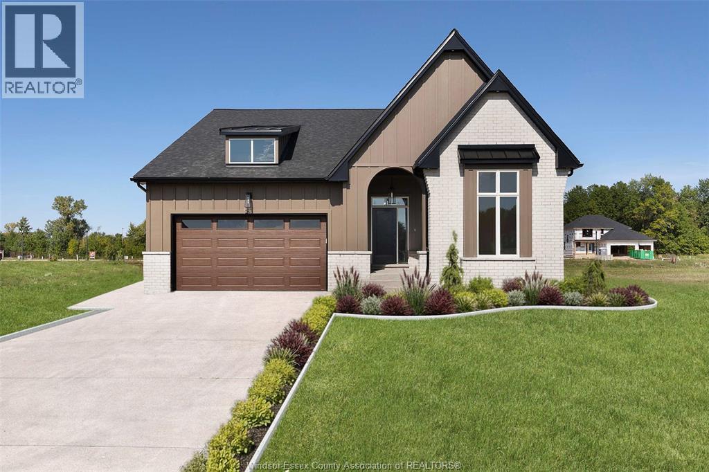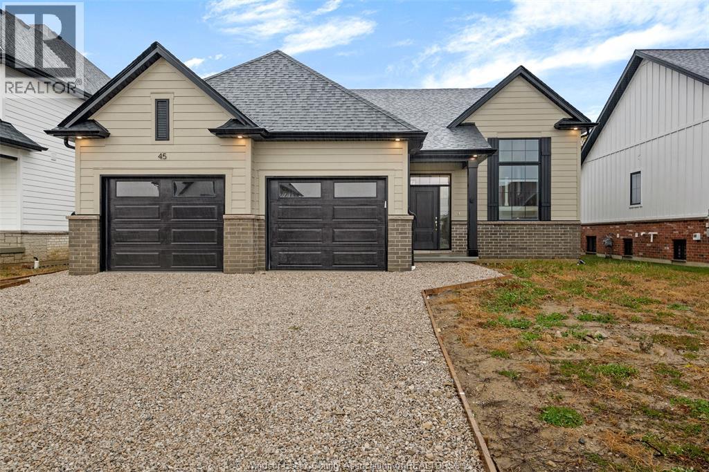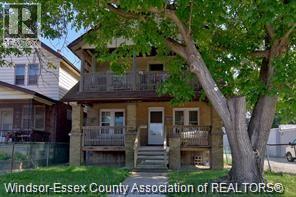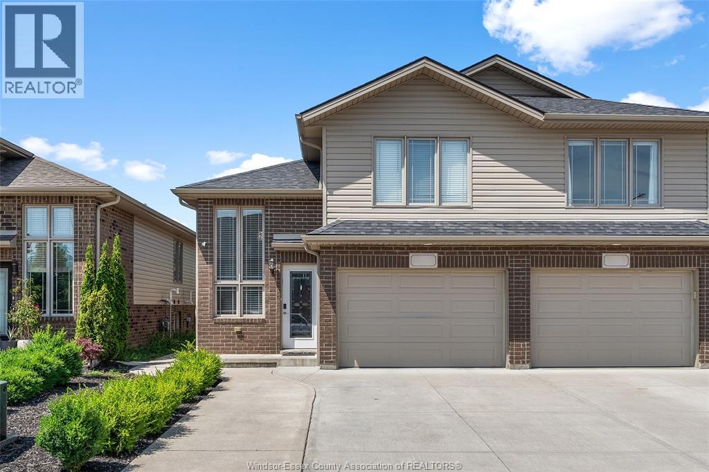111 Danforth
Leamington, Ontario
Welcome to this charming ranch-style home in a family-friendly neighbourhood lined with mature trees. This well-kept property offers 3 spacious bedrooms and 2.5 baths, along with a bright main living area perfect for everyday comfort. The finished basement includes a cozy family room with a gas fireplace, ideal for relaxing or entertaining. A bonus separate space at the back of the home is currently used as a hair salon and offers great potential for a home-based business, studio, or additional living area. Step outside to an extra-large backyard featuring an inground pool, hot tub, and a gazebo equipped with a TV and speakers—your own private outdoor retreat. This home combines comfort, convenience, and endless possibilities. Call now to book your private showing. Looking at offers as they come. (id:62424)
3747 Turner
Windsor, Ontario
Welcome to 3747 Turner, this lower level suite is close proximity to all amenities, bus routes, schools, churches and everyday conveniences. Here you will find your own separate entrance, 3 large bedrooms, 3 piece tiled shower bath, kitchen, living room and your own laundry. Worry free rent with all utilities included as well as internet! Don't miss your chance to lease this newer 2024 unit! 1 Year lease required, first and last months rent, employment verification, credit check and references. (id:62424)
366 Rankin
Windsor, Ontario
Excellent investment opportunity in a prime University of Windsor location. This well-maintained 5-bedroom property is ideally situated within close proximity to the University, offering strong and consistent rental demand. The home features a functional layout with generously sized bedrooms, spacious common living areas, and a full kitchen, making it well suited for student accommodation. Designed for practicality and durability, the property supports shared living while maintaining privacy for occupants. Additional highlights include in-unit laundry, parking, and convenient access to public transit, shopping, restaurants, and everyday amenities. Its desirable location and configuration make it an attractive option for investors with a solid opportunity in a high-demand rental area near campus. Buyer to verify all info provided. (id:62424)
29 Parkside
Mcgregor, Ontario
Welcome to affordable living in the heart of McGregor! This inviting 2-bedroom, 1-bath mobile home showcases all newer modern finishes throughout and has been thoughtfully updated for comfort and efficiency. Recent improvements include newer windows, a newer forced-air gas furnace, brand new central air conditioning, newer roof, new back door steps, resurfaced front deck, stone edging on driveway, and upgraded insulation with vapour barrier underneath. Outside, you’ll appreciate the large concrete driveway and the added privacy of a spacious corner lot. Located in a well-maintained community offering access to a pool and recreation center, this property provides both value and lifestyle. The land lease covers water, use of park amenities, common area snow removal, and grounds maintenance. Buyer approval by Hidden Creek Condominium Community is required. All offers are subject to park approval. (id:62424)
535 Erie S (County Rd 13)
Essex, Ontario
LOOKING FOR A UNIQUE HOME? THIS IS IT! CUSTOM BUILT A-FRAME NESTLED IN THE CHARMING TOWN OF COLCHESTER, NEAR LAKE ERIE BEACH & BEAUTIFUL LOCAL VINEYARDS. BOASTING 2+1 BEDROOMS, 2 FULL BATHS & FINISHED LOWER LEVEL W/ HEATED FLOORS. MAIN FLOOR FEATURES SOARING CEILING, AN OPEN CONCEPT LIVING RM W/ A GAS FP, DINING AREA & A KITCHEN W/ STAINLESS STEEL ACCENTS. PLENTY OF NATURAL SUNLIGHT THROUGHOUT. MAIN FLOOR INCLUDES A BEDROOM (CURRENTLY USED AS AN OFFICE) 4PC BATH, AND LAUNDRY. STUNNING OPEN TIGER-OAK STAIRCASE LEADS TO THE UPPER FLOOR. RELAX IN THE DEN THAT OVERLOOKS THE LOWER LEVEL. ELEVATE YOUR SENSES WITH ENDLESS INDOOR & OUTDOOR VIEWS FROM THE FLR TO CEILING WINDOWS. SPACIOUS PRIMARY BEDROOM FEATURES A 3PC ENSUITE GLASS BLOCK WALK-IN SHOWER. LOWER LEVEL HAS HEATED FLOORS, 3RD BDRM, FAMILY RM, GARAGE ACCESS AND A GRADE ENTRANCE THAT LEADS TO A FENCED YARD COMPLETE W/ DEACK & HOT TUB. CONNECTED TO MUNICIPAL SANITARY SEWER FOR YOUR CONVENIENCE. WILL LOOK AT OFFERS ANYTIME. (id:62424)
476 Parent Unit# 2
Windsor, Ontario
CHARMING BACHELOR UNIT FOR RENT STEPS TO WALKERVILLE WITH UTILITIES INCLUDED. CLOSE TO ALL AMENITIES, ONE YEAR MINIMUM LEASE, FIRST AND LAST RENT PLUS CREDIT CHECK AND REFERENCES REQUIRED. CALL TODAY! (id:62424)
3035 Rowley Park Drive
Kingsville, Ontario
Storybook living awaits on Rowley Park Drive in one of Kingsville's most prestigious executive neighbourhoods, just moments from Lake Erie. This custom-built, 3+1 bed, 2.5 bath 2 stry home with finished basement is offered for sale for the first time in over 40 years. Set on an oversized corner lot with lake views and a park-like, prof landscaped setting, the home has been meticulously maint by its original owners. A light-filled foyer with soaring ceilings and skylights leads to a sunken living room with cathedral ceiling and an expansive dining area ideal for entertaining. The French-style kit feat quality appliances and open to a breakfast nook and fam room with natural fireplace. Upstairs offers a generous primary retreat with ensuite and private balcony, plus additional spacious bedrooms. The fin L/L provides flex living space, include a bdrm, study, and ample storage. Double car garage. A rare opportunity combining charm, space, thoughtful design, and a welcoming community. (id:62424)
103 Erie Isle Court
Amherstburg, Ontario
Winter Special limited time only. Price adjusted to $799,900. or finished basement included $849,900. Enjoy the convenience of a fully paved driveway, landscape package, and privacy fence all included. Included is a lot that is 150 ft. deep. Experience contemporary elegance with this turn key home 103 Erie Isle Court, a meticulously crafted 2-storey semi-detached home by Everjonge Homes in the sought-after Kingsbridge community of Amherstburg. Spanning 2,190 sq. ft., this new build offers a spacious open-concept main floor with 9' ceilings, large windows, and premium finishes that exude modern sophistication. The designer kitchen boasts elegant cabinetry, quartz countertops, and a generous island, seamlessly flowing into the inviting great room perfect for entertaining or relaxing. Upstairs, retreat to the luxurious primary suite, featuring a spa-inspired ensuite and walk-in closet, while additional bedrooms offer ample space for family or guests. . Located in a thriving new development just minutes from waterfront, parks, trails, and downtown Amherstburg, this home is an incredible opportunity. ADDT'L LISTING AGENT: JASON LAFRAMBOISE, RE/MAX CAPITAL DIAMOND REALTY. (id:62424)
265 Charles
Essex, Ontario
Welcome to Woodview Estates in Essex! BK Cornerstone proudly presents the Tiverton, now available in this sought-after new subdivision. This move-in ready home is LOADED with upgrades, starting with a striking modern tudor exterior and covered porch. Inside, you’ll love the bright open-concept layout, gourmet kitchen with custom cabinetry, quartz counters and oversized island, plus a cozy gas fireplace in the family room. Featuring 3 spacious main floor bedrooms, including a private primary suite with walk-in closet and ensuite bath, and convenient main floor laundry. The fully finished basement adds incredible living space for family and entertaining. Built with the unmatched quality of BK Cornerstone and Energy Star certified, this home delivers luxury, comfort, and efficiency. Quick possession available—don’t wait, this upgraded Tiverton is ready for you today! **Some photos have been virtually staged** (id:62424)
72 Graf Street
Harrow, Ontario
BUILDER SPECIAL!! For a limited time, 1/2 priced basements!! TO BE BUILT! Experience county living at its finest in Greenleaf Trails in Harrow! Introducing The Dalton by BK Cornerstone – a beautifully designed raised ranch offering over 1,400 sq ft of open-concept living! This home features a custom L-shaped kitchen with a large island with quartz counters, which is perfect for families who love to cook and gather. The main floor includes 3 beds and 2 baths, incl. a private primary suite complete with ensuite. Enjoy cathedral ceilings in the main living area, 8' ceilings in the bedrooms, and large windows throughout, offering tons of natural light! Designed with a classic ranch-style exterior and smart interior layout, The Dalton is built with Energy Star certification for outstanding efficiency and comfort. HST included with rebate to the seller. A GST rebate may be available for qualified first-time home buyers. Backed by a 7-year Tarion warranty, this home delivers the quality and peace of mind you expect from BK Cornerstone. Open houses are held every Sunday from 1–3 at 64 Jewel. Photos are from a previously built model and may reflect upgrades. (id:62424)
3643 Seminole Street Unit# Upper
Windsor, Ontario
Duplex upper floor unit with 3 bedrooms and completely separate service with own furnace, hydro and water. Separate basement too. Sprinkler system in basement. Parking in the rear. The inside of this place had been freshly redecorated. TENANT HAS TO PAY THEIR OWN UTILITIES. MINIMUM 1 YEAR LEASE REQUIRED. FIRST AND LAST MONTH'S RENT REQUIRED WITH A CREDIT REPORT, REFERENCES AND EMPLOYMENT VERIFICATION. (id:62424)
46 Shaw Drive
Amherstburg, Ontario
Welcome to this newer move-in-ready semi-detached home in the heart of Amherstburg, a town known for its strong community feel and relaxed lifestyle. Built in 2017, this carpet free home offers 4 bedrooms & 3 full bathrooms, including a private primary ensuite, with a fully finished basement providing flexible space for family, guests, or hobbies. Thoughtful upgrades include engineered hardwood floors, granite countertops in the kitchen & bathrooms, high end appliances. Enjoy outdoor living with a fully fenced yard, two tier deck with a gazebo, no rear neighbours, & backing onto greenspace. Located minutes from schools, waterfront parks, historic downtown Amherstburg, grocery stores, recreation facilities, local wineries along Lake Erie, this home offers comfort, convenience, and an easy lifestyle. Nothing to do but move in and enjoy your next chapter. (id:62424)
