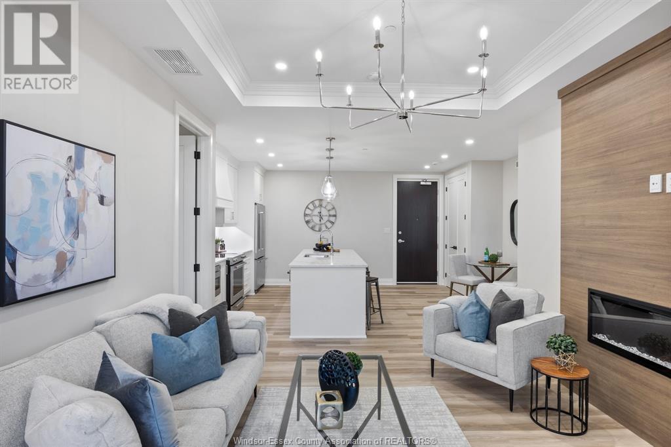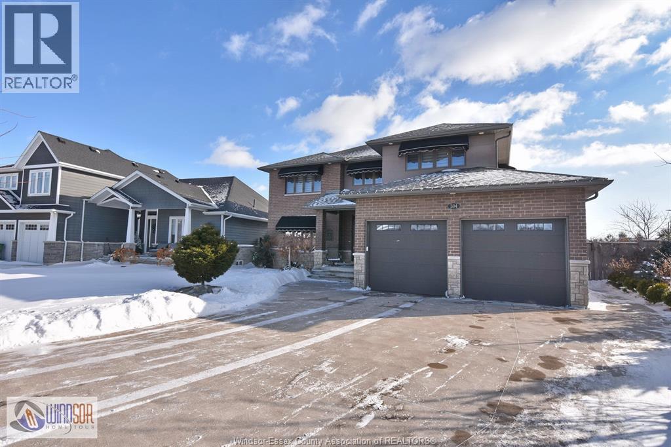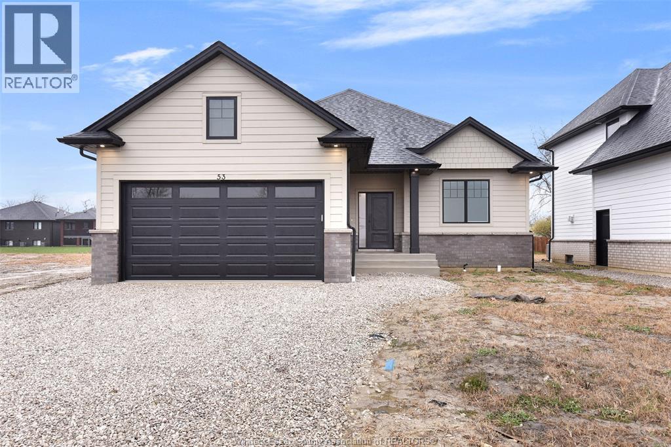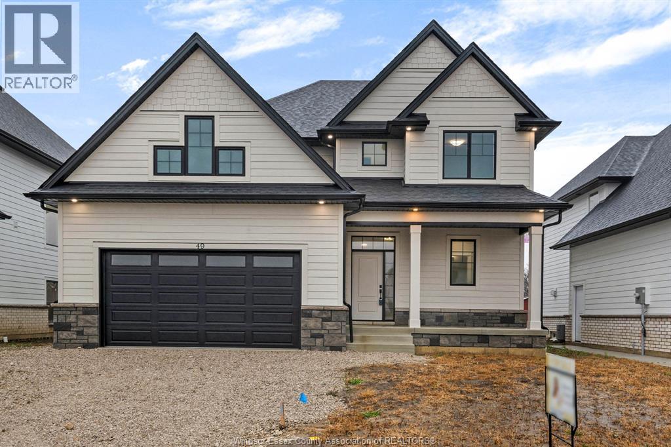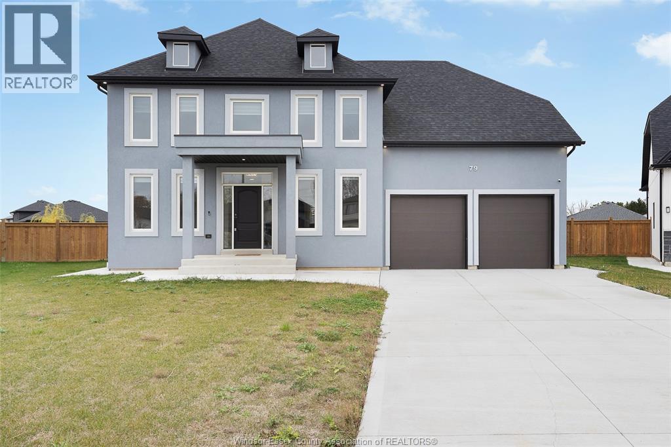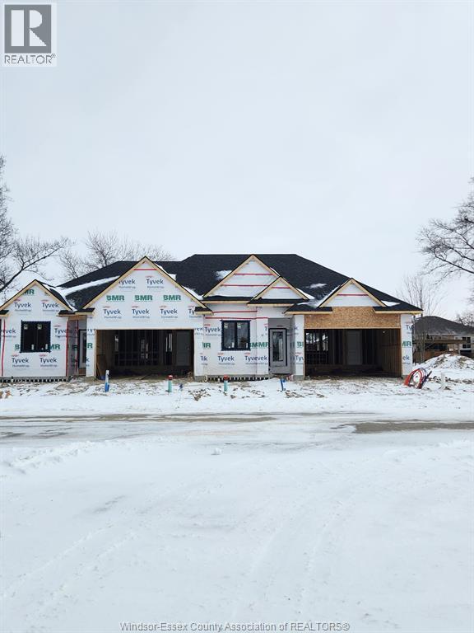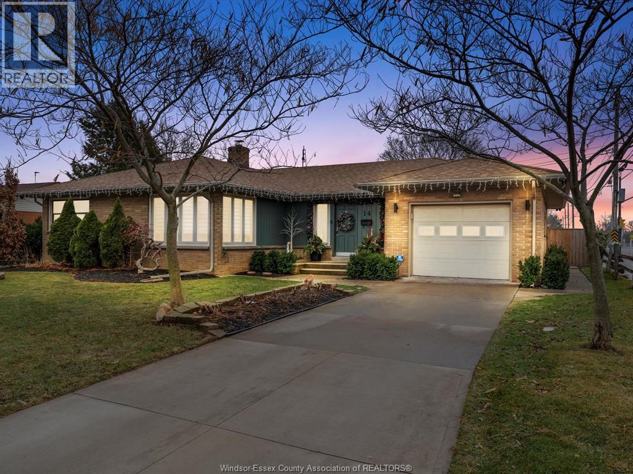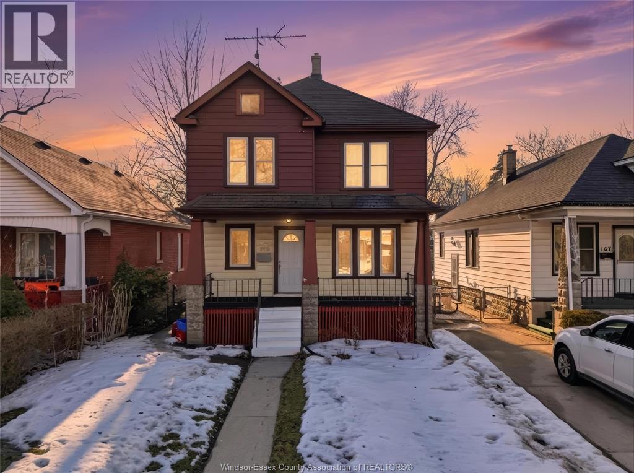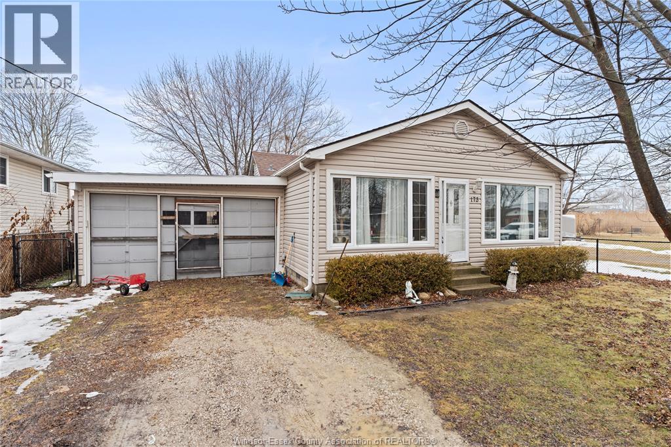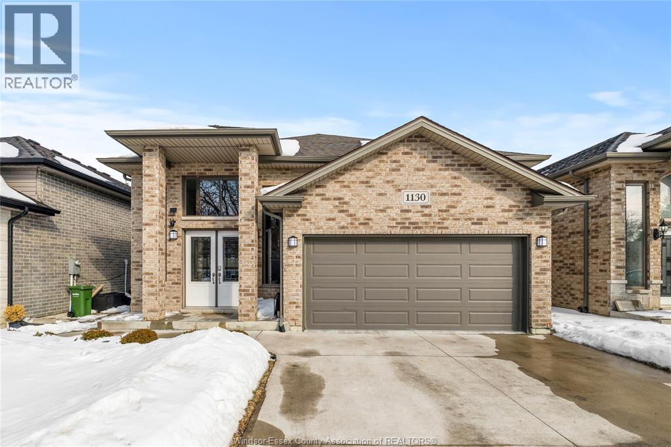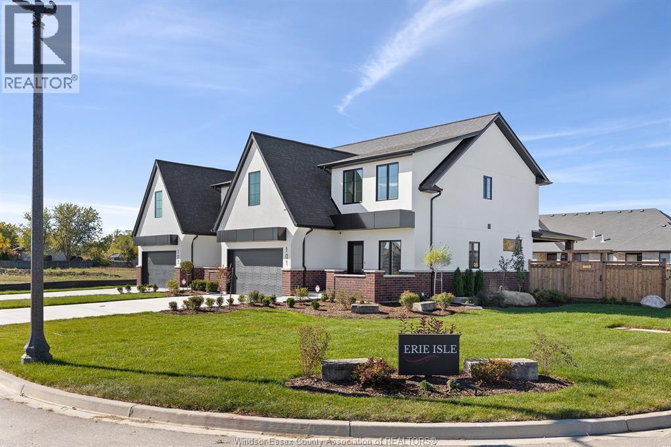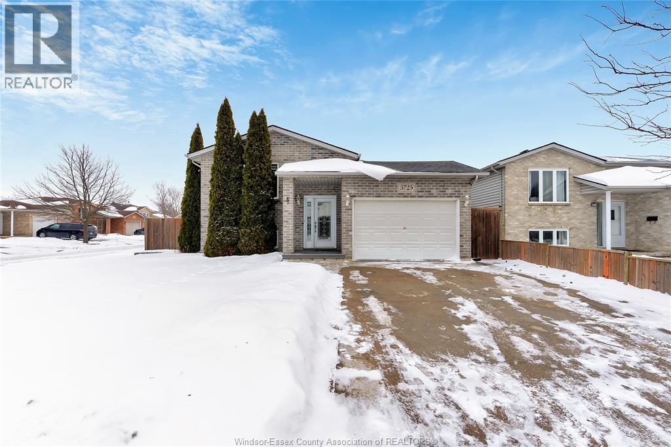1855 Wyoming Unit# 204
Lasalle, Ontario
0.99% FINANCING OR 20K OFF THE LIST PRICE LIMITED TIME OFFER!! IMMEDIATE POSSESSION IS AVAILABLE! UPSCALE BOUTIQUE CONDOMINIUM LOCATED IN THE HEART OF LASALLE’S TOWN CENTRE. RENOWNED TIMBERLAND HOMES, WELL KNOWN FOR QUALITY AND CRAFTSMANSHIP, HAS PUT HIS STAMP ON THIS PROJECT. LOADED WITH ARCHITECTURAL DETAIL INSIDE AND OUT. THIS SPACIOUS UNIT OFFERS 2 BEDROOMS, 2 BATHS, PROFESSIONALLY APPOINTED FINISHES THROUGHOUT. GORGEOUS KITCHEN WITH LARGE SIT UP ISLAND, STAINLESS STEEL KITCHEN AID APPLIANCES. INCLUDED & STONE COUNTERS. GREAT ROOM IS COMPLETE WITH TRAYED CEILING AND 50’ LINEAR FIREPLACE. PRIMARY SUITE HAS AN ENSUITE BATH AND A LARGE WALK-IN CLOSET WITH LAMINATE SHELVING. IN-SUITE LAUNDRY WITH STORAGE AND STACKED WASHER & DRYER THAT ARE ALSO INCLUDED. THIS SUITE COMES WITH ONE ASSIGNED PARKING SPOT PLUS A STORAGE LOCKER. PRIVATE GARAGES ARE AVAILABLE. (id:62424)
304 Carole Court
Lakeshore, Ontario
2500 SQ FT ONE OF A KIND PRISTINE 2 STOREY. OPEN CONCEPT LIVING AREA WITH LOTS OF NATURAL LIGHT AND FIREPLACE AT THE END. DINING ROOM OPEN FROM LIVING ROOM. PLENTY OF WHITE KITCHEN CUPBOARDS FOR ALL YOUR UTENSILS. HUGE TOP OF THE LINE BUILT IN JULIA CHILDS TYPE THERMADOR FRIDGE AND GAS TOP STOVE WITH ELECTRIC OVEN. ISLAND SINK AND PREP AREA WITH DISHWASHER. 4 LARGE BEDROOMS WITH 2 LARGE BATHS.20X28 FINISHED REC ROOM IN BASEMENT MOVIE TYPE SCREEN. FRANKLIN FIREPLACE IN BASEMNENT. OUTSIDE HAS COVERED PORCHES FRONT AND BACK WITH AWNINGS BACK PORCH EXTENDED 3 PILLAR.. HEATED ULTRAVIOLET LIGHT SPORT POOL WITH SIDE WATERFALL FOR NICE AMBIANCE. SALT HOT TUB AND TOP EUROSHED FOR EXTRAS. BEAUTIFULLY LANDSCAPED BERM AT SIDE WITH MANY FLOWERS AND SMALL TREES WITH STEEL WROUGHT IRON FENCE BEHIND. SEPARATE THERMOSTATS FOR MAIN AND UPPER FLOOR. EXTRA CUPBOARDS IN THE KITCHEN. POOL HAS A RUNNING WATERFALL AT THE SIDE.PHANTOM SCREEN AT FRONT DOOR. ROUGH IN FOR ELECTRIC CAR IN GARAGE. (id:62424)
53 Belleview
Kingsville, Ontario
HUGE PRICE DROP! Exceptional value in Cottam’s desirable Woodridge Estates. This stunning brand-new BK Cornerstone ranch offers endless possibilities for first-time buyers, multigenerational families, or investors. The main level features 2 spacious bedrooms, 2 full baths (including a private ensuite), a modern custom kitchen with quartz countertops, a cozy gas fireplace, and convenient main floor laundry. The fully finished basement showcases a grade entrance, second kitchen, 2 additional bedrooms, a 3-piece bath, gas fireplace, and laundry hookup—perfect for in-law living or added rental potential. Step outside to a covered rear patio ideal for year-round relaxation or entertaining. Backed by a 7-year Tarion Warranty for peace of mind. Eligible first-time buyers may qualify for a GST rebate—potentially lowering costs and making ownership even more affordable. Don’t miss this amazing chance to own a beautiful, versatile home at an unbeatable price! Open house held at 59 Belleview. (id:62424)
49 Belleview Drive
Kingsville, Ontario
PRICED TO SELL AT $799,900! This beautiful BK Cornerstone two-storey has been reduced to an incredible $799,900 — outstanding value for a home that typically costs over $1 million to build. Offering 3 bedrooms and 2.5 baths, including a private primary suite with walk-in closet and spa-like ensuite, this home blends comfort, quality, and modern design. The main floor features a sleek custom kitchen and a bright, open-concept living room with a cozy gas fireplace. Enjoy a covered rear porch and spacious yard, ideal for entertaining or relaxing. Built for energy efficiency and protected by a 7-year Tarion Warranty, this home provides long-term peace of mind. Don’t miss this opportunity to own a high-quality new build at an exceptional price. At $799,900, this one is truly priced to move — schedule your private showing before it’s gone! Open house held at 59 Belleview. (id:62424)
79 Noble Court
Amherstburg, Ontario
Tucked at the end of an exclusive court, welcome to 79 Noble - a signature-built masterpiece redefining luxury living in beautiful Amherstburg. Built by Signature Homes Windsor in 2023, this exquisite two-storey home spans almost twenty-five hundred square feet of refined design and exceptional craftsmanship. Every detail speaks sophistication — from the warm glow of the gas fireplace to the tasteful selections curated throughout. Entertain with ease in your gourmet kitchen and formal dining room — complete with new modern appliances and effortless flow. A dedicated main floor office provides the perfect space for productivity, while the living room will welcome you to relax and unwind. A main floor mudroom and 2nd floor laundry are functional design features you will appreciate every day. The primary retreat is pure indulgence - a spa-inspired five-piece ensuite and a massive walk-in closet you’ll fall in love with. Each of the four bedrooms features its own walk-in closet — a rare touch of convenience for every member of the family. Sitting proudly on a premium pie-shaped lot, this home is move-in ready for your family to begin its next chapter. (id:62424)
19 Mulberry Court
Amherstburg, Ontario
Welcome to Mulberry Court, a small, quiet, private development on its own with no through traffic, conveniently located for all that Amherstburg has to offer. 1315 sq. ft. Stone and stucco Raised Ranch, freehold townhome. Quality construction by Sunset Luxury Homes Inc. Features include, Engineered hardwood, tile in wet areas, 9'ceilings with step up boxes, granite or quartz countertops, generous allowances, gas FP, large covered rear porch, concrete drive, HRV, glass shower ensuite, walk-in, finished double garage, full basement, and much more. Contact LBO for all the additional info, other lots available, other sizes and plans, more options etc. (id:62424)
14 Lorne Avenue
Leamington, Ontario
Welcome to this beautifully maintained 1,650 sq. ft. all-brick ranch home situated on a spacious corner lot in a desirable neighborhood in Leamington. This meticulously inviting residence features 4 bedrooms and 1.5 bathrooms, offering ample space for family and guests.Step inside to a sunlit living room that seamlessly flows into the dining area, creating an ideal setting for gatherings. The updated, spacious kitchen is perfect for culinary enthusiasts, while the full finished basement adds even more versatility with a second kitchen, cozy living room, laundry area, and plenty of storage.Enjoy outdoor living in your fenced-in yard, complete with a detached shed equipped with hydro-perfect for additional storage or a workshop. The property also includes an attached single garage with a finished driveway for convenience.Located close to schools, parks, shopping, recreation facilities, a marina, beach, and arena, this home offers the perfect blend of comfort and accessibility. (id:62424)
173 Cameron Avenue
Windsor, Ontario
Attention Buyers: Incredible opportunity to own this beautifully maintained, bright with ample sunlight, 2 Story house located in the most sought after prime Riverside area delivers the lifestyle everyone's looking for, Steps away from Waterfront walking trail, Enjoy beautiful waterfront view from your front Porch. This home features original hardwood floor, Upgrade includes Kitchen, Bathroom, Furnace, many windows over the period of time with recent updated includes front Windows in 2024. Offering 3 bedroom and 1 full bathroom, with a separate side entrance to the unfinished basement with a potential of turning it into In-law/rental unit. Also, there is great potential for an ADU (buyer to verify with the City of Windsor). This property combines location, charm, and long-term potential. Call today to book your private tour. (id:62424)
173 Mill Street
Lakeshore, Ontario
173 Mill St. Charming 3-bedroom ranch featuring 1.5 baths and a garage, perfect for a workshop or extra storage, with the convenience of everything on one level. This home offers a spacious eat-in kitchen with patio doors leading to the backyard. Enjoy the privacy of a fully fenced backyard and the unique charm of a creek running through the rear of the property. Located on a quiet dead-end street, just 5 minutes to Belle River and 10 minutes to Tecumseh. An excellent opportunity for a first-time home buyer or an investor. (id:62424)
1130 Eastlawn Avenue
Windsor, Ontario
WELCOME TO THIS 2017-BUILT RAISED RANCH IN HIGHLY SOUGHT-AFTER EAST WINDSOR, JUST MINUTES FROM THE WFCU CENTRE, NEW COSTCO, GANATCHIO TRAIL, SHOPPING, PARKS, AND WITHIN THE COVETED DAVID SUZUKI PUBLIC SCHOOL DISTRICT. THIS WELL-DESIGNED HOME FEATURES 3+1 BEDROOMS AND 3 FULL BATHROOMS, INCLUDING A PRIMARY SUITE WITH WALK-IN CLOSET AND PRIVATE ENSUITE. LARGE WINDOWS FILL THE HOME WITH NATURAL LIGHT, ENHANCING THE SPACIOUS LAYOUT. THE LOWER LEVEL IS BUILT FOR ENTERTAINING WITH A WET BAR, FIREPLACE, AND GENEROUS MOVIE AND GAMES AREA. THE KITCHEN OFFERS STAINLESS STEEL APPLIANCES, AN EAT-AT ISLAND, WALK-IN PANTRY, AND FULL GRANITE COUNTERTOPS. ENJOY THE UPPER DECK WITH METAL GAZEBO AND NATURAL GAS BBQ LINE, OVERLOOKING A LARGE CONCRETE PATIO AND FULLY FENCED YARD. TWO-CAR ATTACHED GARAGE, NO RENTAL EQUIPMENT, AND TRUE TURNKEY LIVING. (id:62424)
101 Erie Isle Court
Amherstburg, Ontario
Welcome to 101 Erie Isle Court, a stunning 2,278 sq. ft. semi-detached home built by Everjonge Homes, known for exceptional craftsmanship and modern design. Enjoy the convenience of a fully paved driveway, landscape package, and privacy fence all included. Situated on a 150 ft deep lot, located in Kingsbridge, Amherstburg's fastest-growing community, this home offers luxury finishes, 9'ceilings, and an open-concept layout designed for today's lifestyle. The chef's kitchen features quartz countertops, stylish cabinetry, and an oversized island, flowing effortlessly into the great room, where large windows invite natural light. Upstairs, the primary suite boasts a spa-like ensuite and walk-in closet, while additional spacious bedrooms provide comfort and flexibility. This home comes fully equipped with a concrete driveway, landscape package, and privacy fence-ready for you to move in and enjoy. Set in a vibrant new development just minutes from parks, schools, and downtown, this home is perfect for families, professionals, or anyone seeking a blend of elegance and convenience. 4TH LISTING AGENT JASON LAFRAMBOISE #1378 (id:62424)
3725 Irongate
Windsor, Ontario
Impeccably updated raised ranch on a quiet cul-de-sac in sought-after South Windsor. This move-in-ready home offers 4 spacious bedrooms and 2 full bathrooms with quality finishes and a timeless neutral design. The open-concept kitchen flows into the living and dining areas, ideal for everyday living and entertaining. Two living rooms include a cozy lower-level space with a built-in fireplace. Located in a family-friendly neighbourhood close to parks, trails, schools, and shopping. (id:62424)
