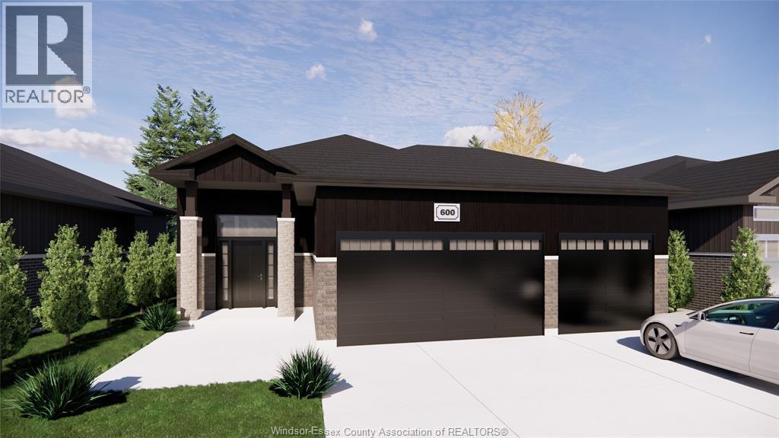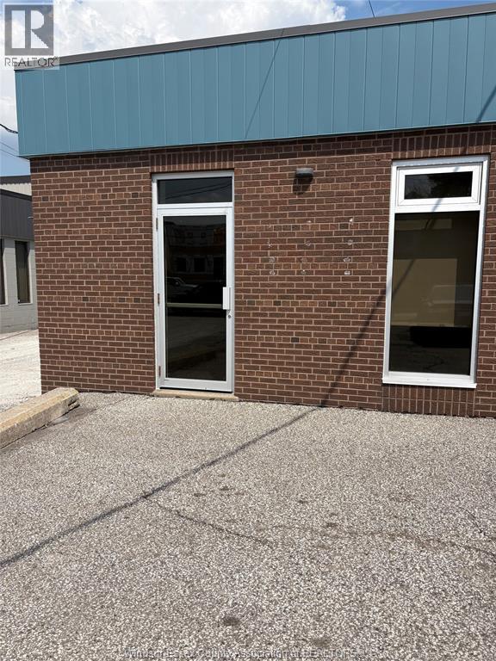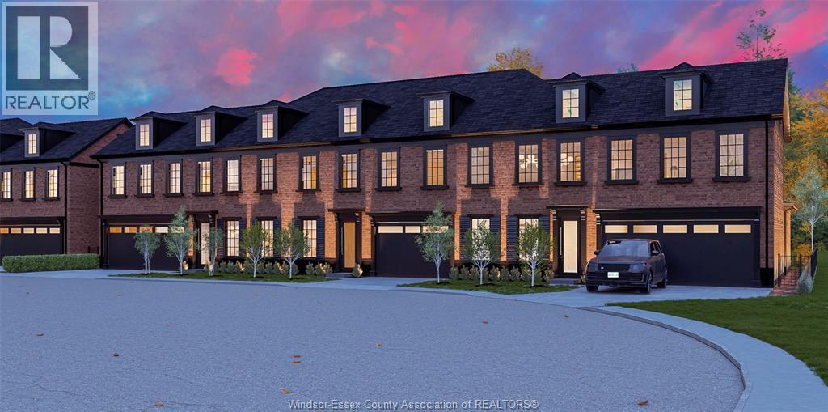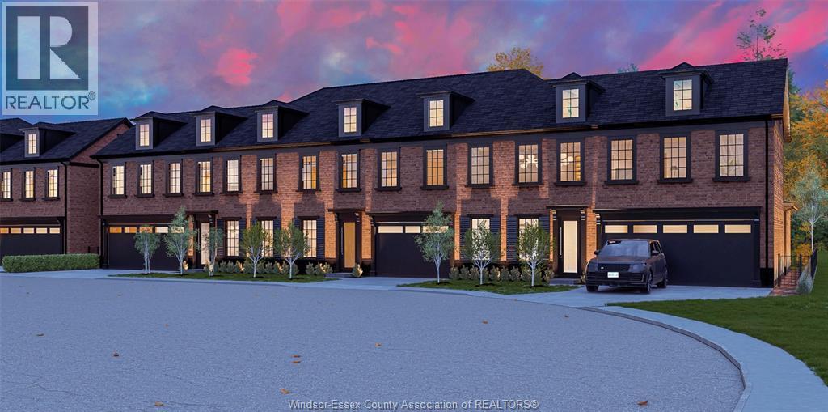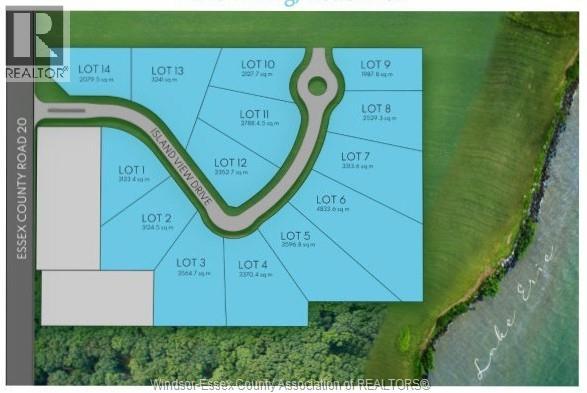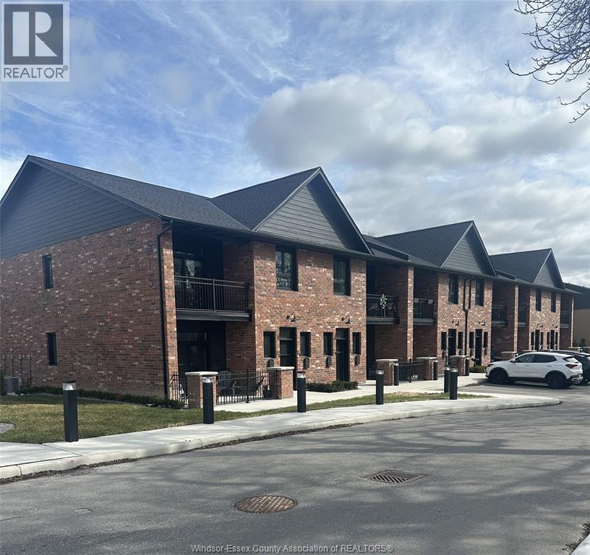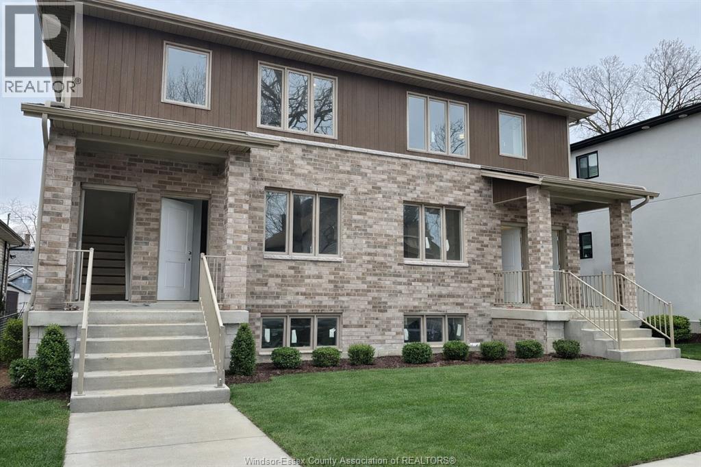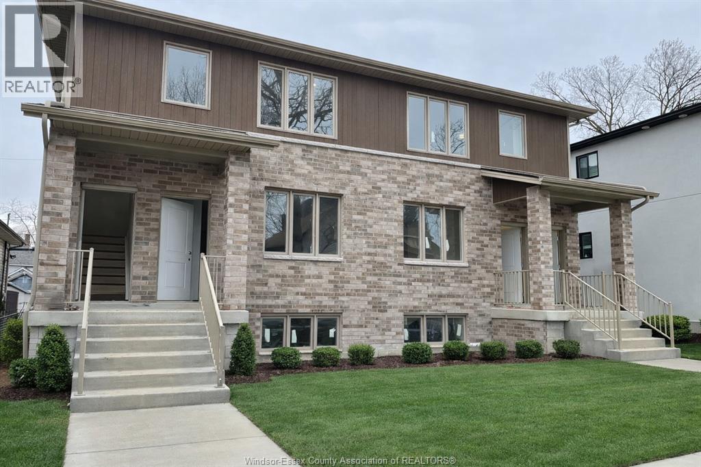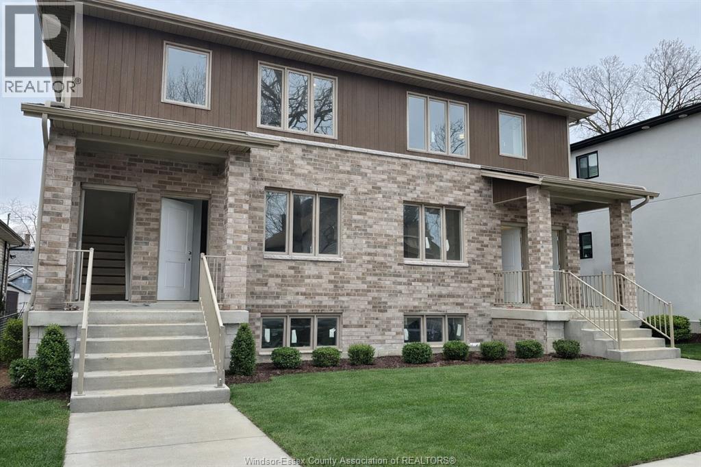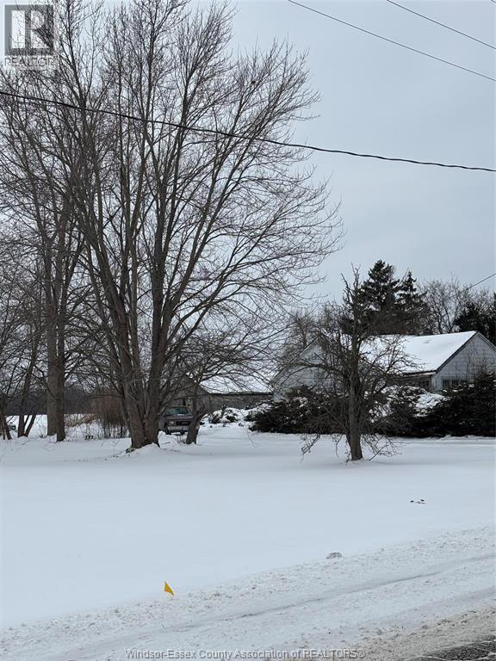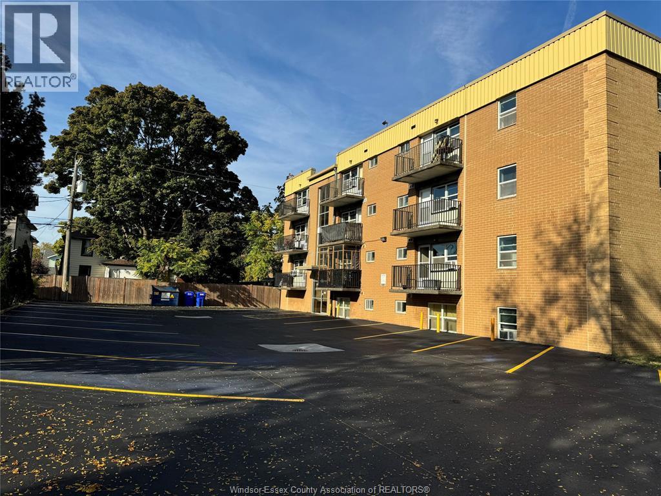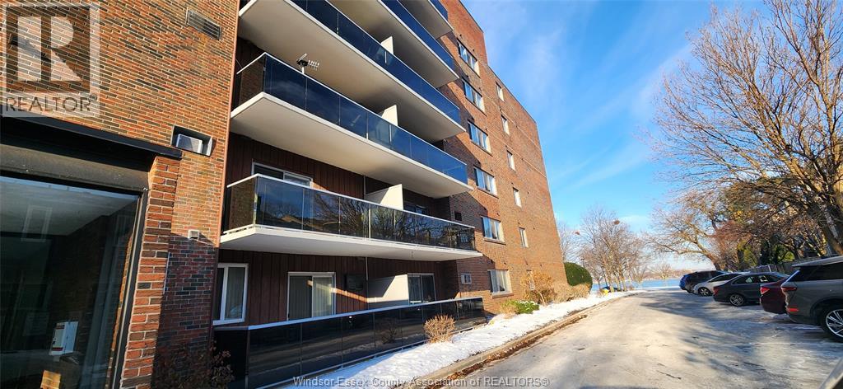600 Indian Creek Road West
Chatham, Ontario
Step inside to this new build and discover a fully finished home ready for occupancy featuring 3+2 bedrooms and 3 full bathrooms built by Liovas Homes, The property boasts a 3-car garage and a walkout basement, offering ample space and versatility. The open-concept kitchen, living, and dining areas are highlighted by elegant tray ceilings, creating a modern and inviting atmosphere. Beautifully finished basement features a full-size kitchen, making it perfect for entertaining guests - or take advantage of its layout and use it as a private rental unit to generate extra income. The primary bedroom includes a stunning tiled shower, a walk-in closet, and convenient main floor laundry. Situated on a generously sized lot, this home offers the perfect blend of comfort and practicality. Located close to schools, shopping, and trails, with quick access to Highway 401, it ensures effortless commutes and easy access to all amenities. (id:62424)
1190 Walker Road Unit# 2
Windsor, Ontario
590 SQ FT OF SPACE AVAILABLE FOR OFFICE/BUSINESS LOCATED ON A PRIMARY ROAD IN AN ACTIVE RETAIL/BUSINESS AREA. SUITABLE FOR ANY KIND OF OFFICE OR BUSINESS USE. LOTS OF PARKING AVAILABLE. ALL UTILITIES & TAXES INCLUDED IN THE LEASE. (id:62424)
1680 Orford Road Unit# 16
Lasalle, Ontario
Introducing Notting Hill by Lapico Homes—a collection of townhomes inspired by London’s iconic neighbourhood. Timeless architecture, reclaimed brick exteriors, and refined interiors define this designdriven community. Now offering pre-construction pricing. Starting at over 2,200 sq. ft., The Oxford is fully customizable and can be expanded to suit your lifestyle. Choose from open-concept layouts, formal dining options, warm family rooms with fireplaces, and the ability to add main-floor bedrooms for true flexibility. Lower levels can also be finished for additional living space. Work directly with the Lapico team to design the size, layout, and finishes that reflect your needs and style. Contact our team today to tour the model and begin customizing your Notting Hill home. (id:62424)
1680 Orford Road Unit# 17
Lasalle, Ontario
Introducing Notting Hill by Lapico Homes—a collection of townhomes inspired by London’s iconic neighbourhood. Timeless architecture, reclaimed brick exteriors, and refined interiors define this designdriven community. Now offering pre-construction pricing. Starting at over 2,200 sq. ft., The Camden is fully customizable and can be expanded to suit your lifestyle. Choose from open-concept layouts, formal dining options, warm family rooms with fireplaces, and the ability to add main-floor bedrooms for true flexibility. Lower levels can also be finished for additional living space. Work directly with the Lapico team to design the size, layout, and finishes that reflect your needs and style. Contact our team today to tour the model and begin customizing your Notting Hill home. (id:62424)
8 Vista Isle Avenue
Leamington, Ontario
Welcome to ""the Preserve"" at Erie Farms, an upscale Subdivision featuring estate-sized lots offering breathtaking views of Lake Erie, beautiful sunsets, including Pelee Island views and located just south and west of Seacliff Drive West and Fraser Road in Leamington Ontario. The fully serviced ""one of a kind"" subdivision featuring street lights, sidewalks. sanitary and storm water drainage, all utilities, mail, lake views. Easy access to walking and biking trails is an absolutely stunning development with final infrastructure completion targeted for Sept of 2026. (id:62424)
515 Dalhousie Street Unit# 3a
Amherstburg, Ontario
TWO BEDROOM, 2 FULL BATHROOM APARTMENT FOR LEASE. BUILT IN 2023/2024. OPEN CONCEPT DESIGN WITH MODERN FINISHES THROUGHOUT. IN-SUITE LAUNDRY AND LOTS OF STORAGE SPACE. LARGE WALK BALCONY INCLUDED ON THIS UPPER FLOOR UNIT- ALL APPLIANCES ARE INCLUDED. SPACIOUS AND BRIGHT, WITH - IN STEPS TO THE RIVERFRONT AND PARK. ONE PARKING SPACE PER UNIT. GREAT LOCATION WITHIN WALKING DISTANCE TO ALL AMENITIES. HEAT AND WATER INCLUDED. TENANT TO PAY HYDRO. RENTAL APPLICATION, CREDIT CHECK, AND FIRST & LAST MONTHS RENT REQUIRED. CALL FOR YOUR APPOINTMENT TO VIEW. (id:62424)
645 Janette Unit# B
Windsor, Ontario
BRAND NEW BUILT RENTAL UNIT OFFERING OPEN CONCEPT DESIGN AND QUALITY FINISHES THROUGHOUT. THIS BRIGHT AND SPACIOUS UNIT FEATURES A MODERN KITCHEN WITH QUARTZ COUNTERS. THE UNIT INCLUDES 3 WELL-SIZED BEDROOMS, LARGE WINDOWS PROVIDE PLENTY OF NATURAL LIGHT, AND AN IN-UNIT LAUNDRY. TENANT HAS TO PAY THEIR OWN UTILITIES. LOOKING AT MINIMUM 1 YEAR LEASE, FIRST AND LAST MONTH'S RENT REQUIRED WITH A CREDIT REPORT, REFERENCES AND EMPLOYMENT VERIFICATION. CALL FOR PRIVATE VIEWING. (id:62424)
647 Janette Unit# B
Windsor, Ontario
BRAND NEW BUILT RENTAL UNIT OFFERING OPEN CONCEPT DESIGN AND QUALITY FINISHES THROUGHOUT. THIS BRIGHT AND SPACIOUS UNIT FEATURES A MODERN KITCHEN WITH QUARTZ COUNTERS. THE UNIT INCLUDES 3 WELL-SIZED BEDROOMS, LARGE WINDOWS PROVIDE PLENTY OF NATURAL LIGHT, AND AN IN-UNIT LAUNDRY. TENANT HAS TO PAY THEIR OWN UTILITIES. LOOKING AT MINIMUM 1 YEAR LEASE. FIRST AND LAST MONTH'S RENT REQUIRED WITH A CREDIT REPORT, REFERENCES AND EMPLOYMENT VERIFICATION. CALL L/S FOR PRIVATE VIEWING. (id:62424)
645 Janette Unit# A
Windsor, Ontario
BRAND NEW BUILT RENTAL UNIT OFFERING OPEN CONCEPT DESIGN AND QUALITY FINISHES THROUGHOUT. THIS BRIGHT AND SPACIOUS UNIT FEATURES A MODERN KITCHEN WITH QUARTZ COUNTERS. THE UNIT INCLUDES 3 WELL-SIZED BEDROOMS, LARGE WINDOWS PROVIDE PLENTY OF NATURAL LIGHT, AND AN IN-UNIT LAUNDRY. TENANT HAS TO PAY THEIR OWN UTILITIES. LOOKING AT MINIMUM 1 YEAR LEASE, FIRST AND LAST MONTH'S RENT REQUIRED WITH A CREDIT REPORT, REFERENCES AND EMPLOYMENT VERIFICATION. CALL FOR PRIVATE VIEWING. THERE ARE FOUR UNITS AVAILABLE. (id:62424)
5075 North Talbot Road
Tecumseh, Ontario
This 10 acre parcel of land is located in a great area close to the county with all the Great amenities of Tecumseh and Windsor. It is a fantastic opportunity to invest in land in the Hot Windsor market at a price that will show a great return on investment. The property is located near the New Hospital site and in one of the best areas of Tecumseh and Windsor. This site is perfect for anyone with plans to build there own home on a 10 acre site that will see at great return in coming years. (id:62424)
2035 University Avenue West Unit# 307
Windsor, Ontario
This bright, 1 bedroom apartment is an open-concept unit with a kitchen and large living room. You’ll love the convenience of being steps from the Windsor riverfront, parks, restaurants, and shops. The building offers secure entrance, parking and you're close to public transit, the University of Windsor, and the Detroit-Windsor tunnel. Rent is $1,390/month plus Hydro. Minimum 1-year lease, work references, income verification, credit check are must. (id:62424)
3905 Riverside Drive East Unit# 407
Windsor, Ontario
Experience the best of city living in a prime central location, just steps from the scenic Detroit Riverfront! This newly renovated unit features 1 bedroom and 1 full bath with beautiful spacious balcony. Assigned parking available (above ground and underground). Offering unmatched convenience, with easy access to Windsor’s top amenities (schools, parks, shopping, public transit, etc.) Don't Miss Out! Book Your Showing Today! (id:62424)
