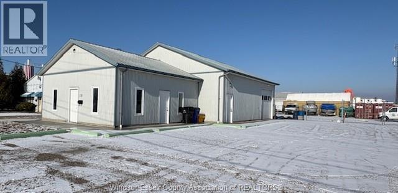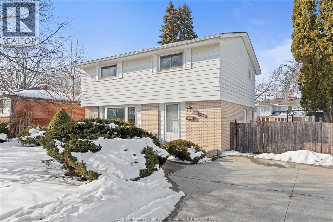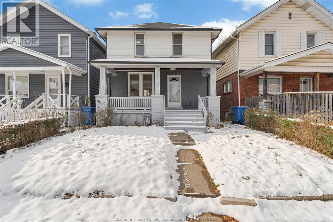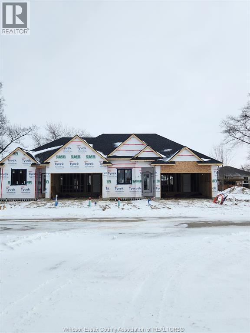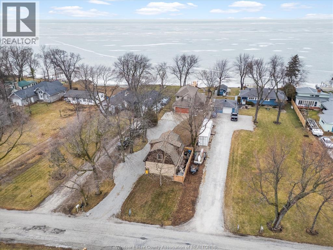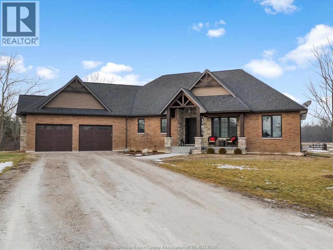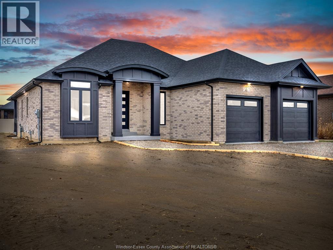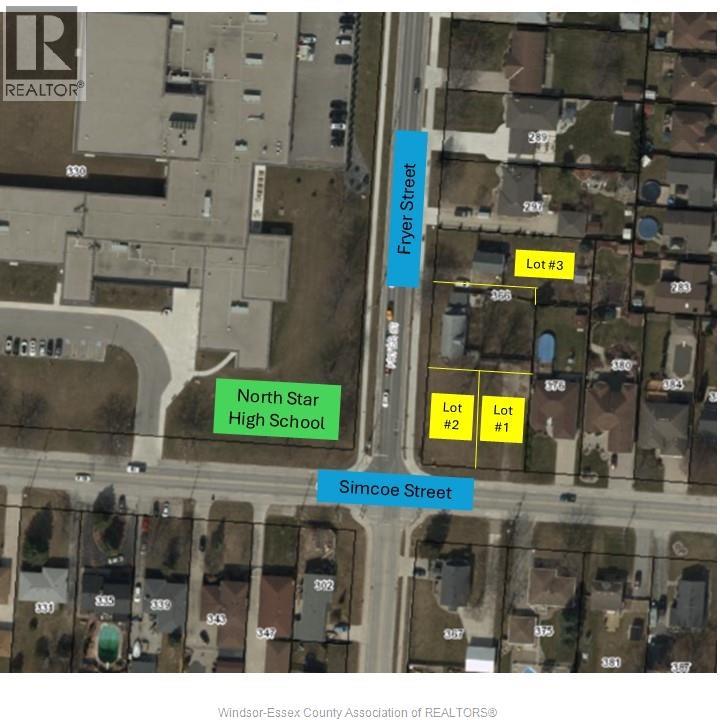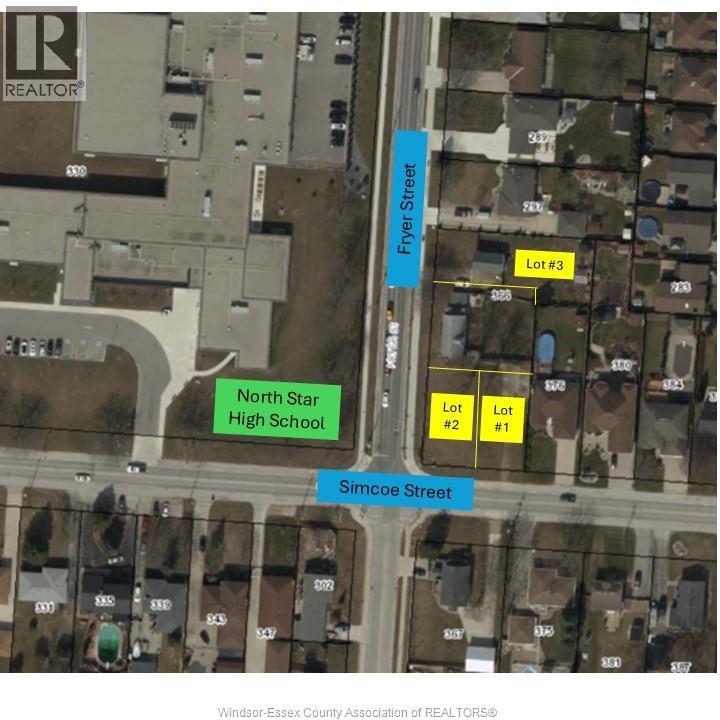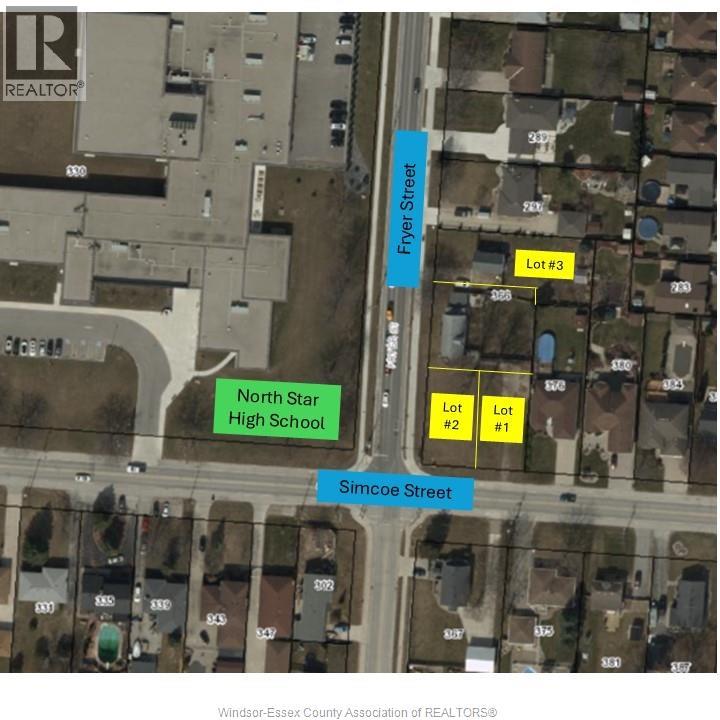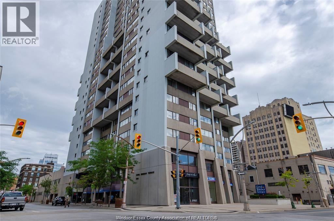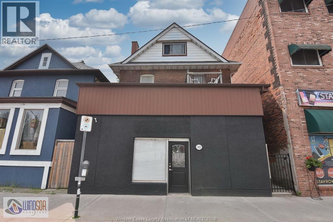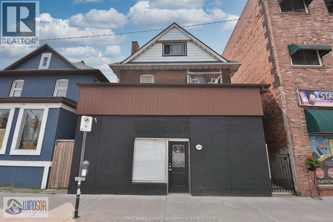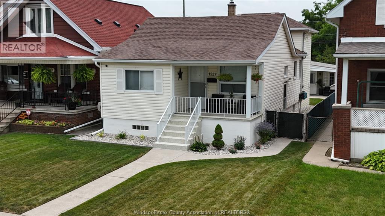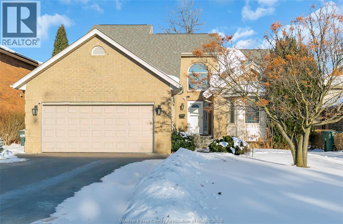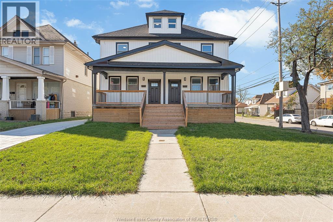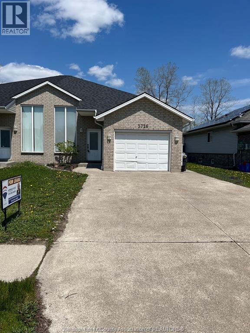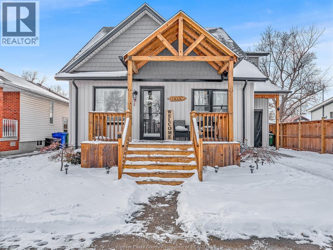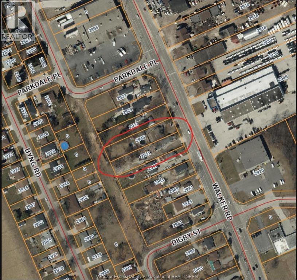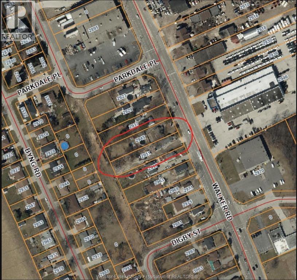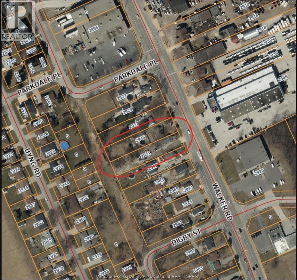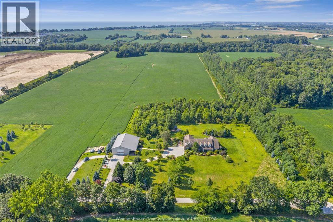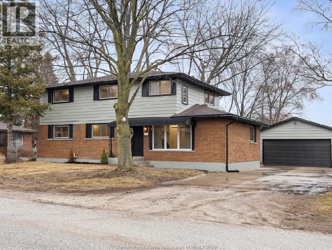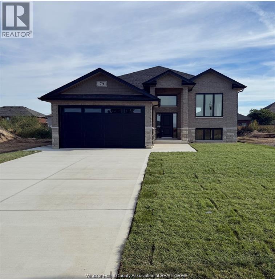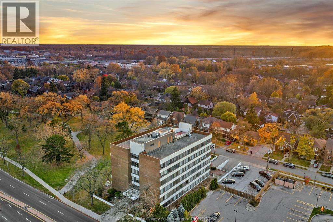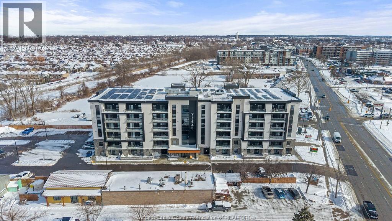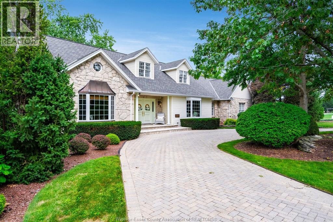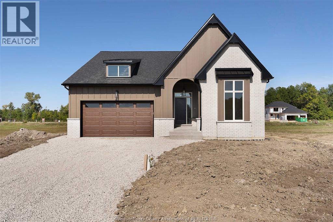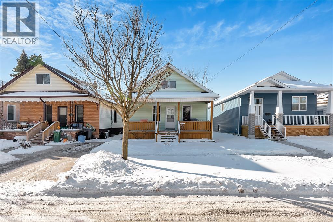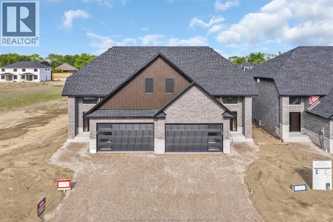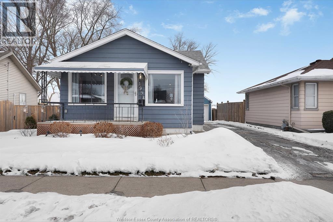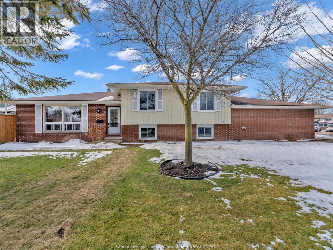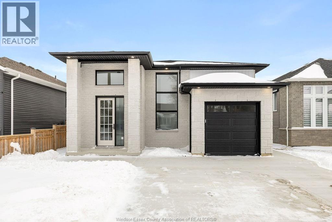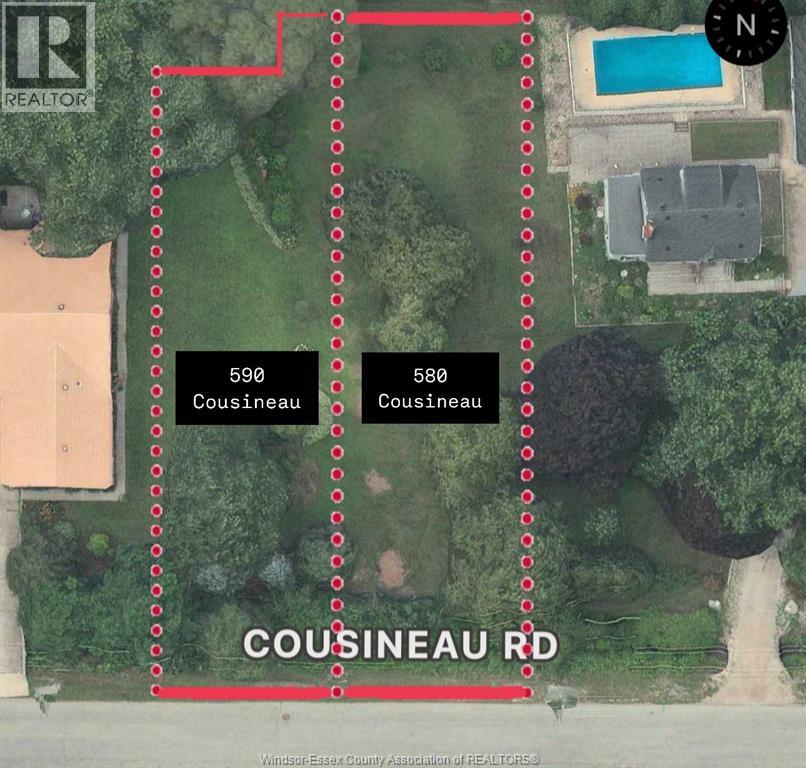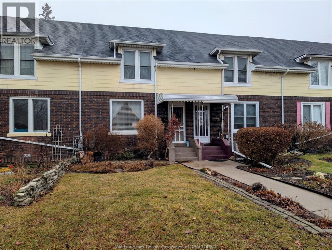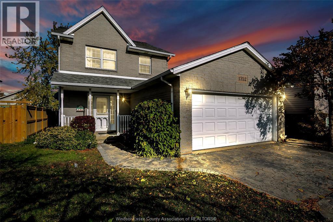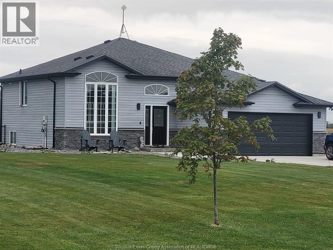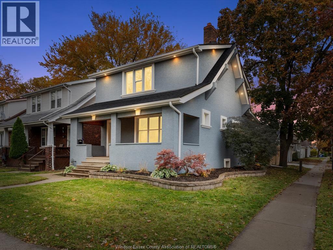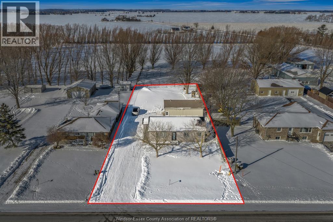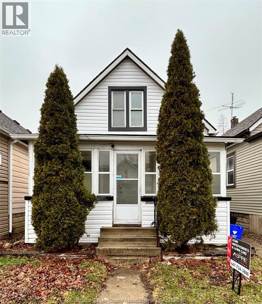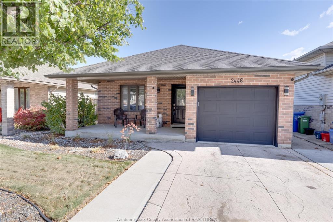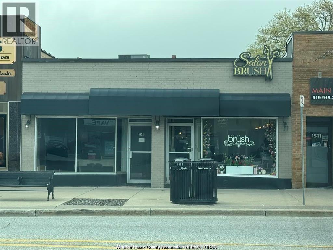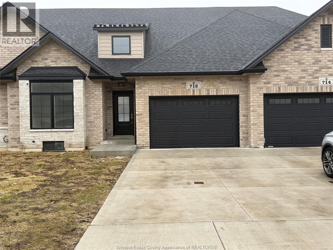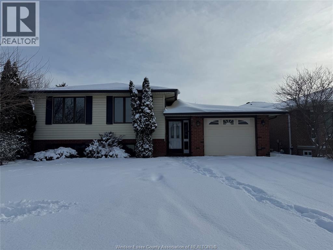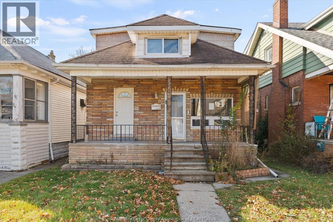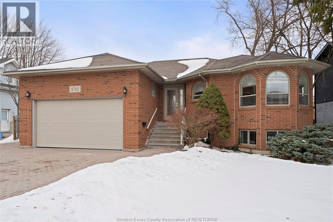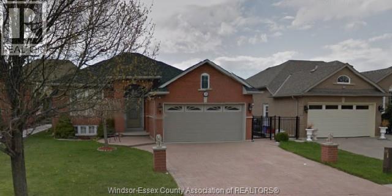131 Bell
Essex, Ontario
PRIME LOCATION IN ESSEX COMMERCIAL PARK, OFFERING 676 SQ FT OF 3 FINISHED OFFICE SPACEs AND KITCHEN/LUNCH ROOM. HEATED SHOP SPACE IS 1600 SQ FT WITH 12' CEILING HEIGHT AND ROLL UP DOCK DOOR. OUTDOOR FULLY FENCED IN YARD SPACE. EASY ACCESS FROM HWY 3 AND HWY 8. ZONING ALLOWS FOR MANY USES. 600 VOLTS, 200 AMP SERVICE, AIR COMPRESSOR INC. Tenant responsible for Hydro, gas, telecommunications and grass/snow. CALL L/S FOR MORE INFORMATION. (id:62424)
1460 Villa Maria Boulevard South
Windsor, Ontario
Updated and well maintained two storey home located in a desirable, mature South Windsor neighbourhood, just minutes from St. Clair College. Offering 4+1 bedrooms and 2.5 bathrooms, this spacious property features formal living and dining rooms, a large updated kitchen with beautiful cabinetry, granite countertops, a breakfast bar, and pot lights in the living room.The upper level includes four generous bedrooms. The finished basement offers a comfortable family room, fifth bedroom, and a full bathroom. Enjoy outdoor living in the fully fenced backyard complete with an inground pool, patio, and shed. Additional highlights include an extra long double driveway, furnace replaced November 2022, and updated plumbing and wiring. Move in ready and ideal for family living. Seller reserves the right to accept or reject any offers, including preemptive offers. (id:62424)
1127 Wellington Avenue
Windsor, Ontario
This newly renovated 2-storey home combines modern updates with everyday convenience. Featuring 3 bedrooms and 1 full bath, this property has been refreshed top to bottom with new flooring, a brand-new kitchen, and a fully updated bathroom. The home also offers a side entrance to the basement, providing potential for additional living or storage space. Enjoy a deep backyard with rear access, perfect for family use or future expansion. Recent improvements include a newer roof (2021), updated plumbing (2022), and vinyl windows throughout. Conveniently located near the University of Windsor, parks, schools, and the U.S. border.Ideal for first-time buyers or investors seeking a turnkey home in a central location—move-in ready and available now! (id:62424)
54 Mulberry Court
Amherstburg, Ontario
Welcome to Mulberry Court, a small, quiet, private development on its own with no through traffic, conveniently located for all that Amherstburg has to offer. 1315 sq. ft. Stone and stucco Ranch, freehold townhome. Quality construction by Sunset Luxury Homes Inc. Features include, Engineered hardwood, tile in wet areas, 9'ceilings with step up boxes, granite or quartz countertops, generous allowances, gas FP, large covered rear porch, concrete drive, HRV, glass shower ensuite, walk-in, finished double garage, full basement, and much more. Contact LBO for all the additional info, other lots available, other sizes and plans, more options etc. WINTER SALE - LIMITED TIME ONLY! (id:62424)
419 Charron Beach
Lakeshore, Ontario
Discover effortless lakefront living on one of the area’s most peaceful waterfront streets, overlooking the waters of Lake St. Clair. This fully renovated two-storey home offers 3 bedrooms and 3 bathrooms, with extensive updates completed since 2020 that blend modern comfort with timeless style. The heart of the home is the custom kitchen, beautifully redesigned in 2020 with quality cabinetry, updated appliances (2020), and new flooring (2020) that continues throughout. The layout flows seamlessly into an inviting family room featuring a gas fireplace and extends into a four-seasoned sun-filled sunroom with panoramic lake views, the perfect setting for both entertaining and quiet mornings by the water. Main-floor/ensuite bathrooms were renovated in 2020 and feature heated floors for added comfort. Mechanical improvements provide peace of mind, including an owned tankless hot water tank (2024), furnace and roof (approx 2016) and a new washer (2025). Step outside to experience true waterfront living. The expansive deck and dock(2021-2023) create the ultimate outdoor retreat, and the boat lift is included for effortless access to the lake. A newly built 900 sq ft barn (2025) with loft space above, in-floor heating, and 100 amp service offers incredible flexibility for storage, hobbies, a workshop, or additional lifestyle space. Close to walking trails and everyday amenities, this move-in-ready property delivers refined comfort, thoughtful upgrades, and the ultimate Lake St. Clair lifestyle. (id:62424)
4940 4th Concession Road East
Harrow, Ontario
OCATED IN THE HIGHLY DESIRABLE PLEASANT VALLEY AREA, WELCOME TO 4940 FOURTH CONCESSION EAST IN HARROW. THIS 2021 CUSTOM-BUILT HOME BY BRADY HOMES OFFERS A STUNNING MODERN FARMHOUSE RANCH/BUNGALOW DESIGNED FOR COMFORTABLE COUNTRY LIVING AND EXCEPTIONAL PRIVACY. THE HOME FEATURES 3 BEDROOMS, 2.5 BATHS AND AN AIRY OPEN-CONCEPT KITCHEN, DINING, AND LIVING SPACE HIGHLIGHTED BY SOARING CEILINGS AND PLENTY OF STORAGE THROUGHOUT, PLUS A DEDICATED OFFICE/DEN AND A FUNCTIONAL LAUNDRY ROOM/MUDROOM. THE SPACIOUS PRIMARY BEDROOM INCLUDES A LARGE ENSUITE AND WALK-IN CLOSET, CREATING PRIVATE RETREAT WITHIN THE HOME. CENTRAL VAC THROUGHOUT AND A HEATED 2-CAR GARAGE ADD EVERYDAY PRACTICALITY. THE PARTIALLY FINISHED BASEMENT PROVIDES OUTSTANDING FUTURE POTENTIAL WITH DRYWALL AND HOOKUPS COMPLETE, IDEAL FOR CREATING A FULL SECOND LIVING SPACE WITH 2 BEDROOMS, ROUGHED-IN BATHROOM, FIREPLACE ROUGH-INS, AND KITCHEN/WET BAR ROUGH-INS. SET ON 14.5 ACRES OF SCENIC COUNTRYSIDE WITH MATURE TREES, A PRIVATE TRAIL THROUGH THE WOODED AREA, AND INCREDIBLE SECLUSION. BARN WITH HYDRO, RUNNING WATER, THREE HORSE STALLS, AND FLEXIBLE SPACE FOR MANY USES. MOTIVATED SELLERS - MAKE THIS UNIQUE PROPERTY YOURS TODAY. (id:62424)
61 Hilton Court
Amherstburg, Ontario
Just Listed — This exquisite custom-built ranch residence is set in one of Amherstburg’s most soughtafter locations. Masterfully crafted by the acclaimed Cerasa Design and Build, this home showcases a seamless blend of timeless elegance and modern functionality. Featuring three generously sized bedrooms, two and a half spa-inspired bathrooms — including a luxurious ensuite — and a spacious two-car garage, every detail has been thoughtfully curated. The primary bedroom serves as a private retreat, complete with its own ensuite bath and a spacious walk-in closet. The open-concept living space is highlighted by soaring 9-foot ceilings with refined tray detailing, premium tile and hardwood flooring throughout, and a stylish electric fireplace that creates a warm and inviting focal point. Covered front and rear concrete porches further elevate both the interior and exterior living experience. The basement is unfinished and ready for your personal finishing touches, complete with a convenient grade entrance offering excellent potential for additional living space. Spring Incentive: The builder is offering your choice of either a full sprinkler system with sod, or a cement driveway with a sidewalk leading to the grade entrance — to be completed by the builder. Designed for sophisticated living and everyday comfort, this home is constructed using only the finest materials and superior craftsmanship, ensuring exceptional quality, durability, and lasting beauty. Enjoy added peace of mind with a 7-year Tarion warranty. Contact us today to review detailed floor plans or tour a completed model to truly appreciate the craftsmanship and lifestyle this remarkable home offers. Buyer to verify zoning, taxes, and sizes. Call today! (id:62424)
Part 4 Simcoe
Amherstburg, Ontario
One of 3 newly created serviced residential building lots at the North East corner of Simcoe and Fryer near new High School (id:62424)
Part 1 Fryer Street
Amherstburg, Ontario
One of 3 newly created serviced residential building lots at the North East corner of Simcoe and Fryer near new High School. (id:62424)
Part 3 Simcoe
Amherstburg, Ontario
One of 3 newly created serviced residential building lots at the North East corner of Simcoe and Fryer near new High School. (id:62424)
380 Pelissier Street Unit# 2001
Windsor, Ontario
Nicely updated one bedroom unit in a building with 24 hour security. This building offers gym, swimming pool, BBQ area and more... Same level laundry room, Close to US boarder, University of Windsor and bus route. Rent is $1500 + Hydro. Credit check and financial proof required by landlord. This unit can be furnished. (id:62424)
1453-55 Wyandotte Street East
Windsor, Ontario
Investment opportunity in Walkerville! Zoned CD 2.1, this income-generating property offers 4 rental units, including a 300 sq ft former commercial space converted to a bachelor pad. Main floor: 1 bed, 1 bath; second floor: 1 bed, 1 bath; third floor: bachelor suite. Prime location on bus routes, close to the Detroit River, trendy shops, and restaurants. Bonus paved parking lot in the back. Perfect for investors seeking strong rental income in a vibrant, highly desirable area! (id:62424)
1453 Wyandotte Street East
Windsor, Ontario
Investment opportunity in Walkerville! Zoned CD 2.1, this income-generating property offers 4 rental units, including a 300 sq ft former commercial space converted to a bachelor pad. Main floor: 1 bed, 1 bath; second floor: 1 bed, 1 bath; third floor: bachelor suite. Prime location on bus routes, close to the Detroit River, trendy shops, and restaurants. Bonus paved parking lot in the back. Perfect for investors seeking strong rental income in a vibrant, highly desirable area! Fully rented $1400/1200/890/550. (id:62424)
1527 Pierre
Windsor, Ontario
Welcome to 1527 Pierre Avenue – Upper Unit, a beautifully renovated 2-bedroom, 1-bathroom home located in one of Windsor’s most desirable and convenient neighbourhoods. This fully updated upper unit offers modern finishes throughout, a bright and spacious layout, and a clean, contemporary feel that truly stands out. The kitchen and living areas are thoughtfully designed for comfort and functionality, while both bedrooms provide ample space and natural light. A standout feature of this property is the private garage with automatic door opener, ideal for secure parking or additional storage — a rare bonus for rental properties in this area. Step outside to enjoy the well-maintained backyard with a beautiful patio, perfect for relaxing, entertaining guests, or enjoying warm summer evenings. The entire property is meticulously cared for and professionally maintained. All utilities are included in the rent — including high-speed Wi-Fi internet — offering true all-inclusive living with predictable monthly expenses and no extra setup required. The landlord is attentive, responsive, and takes pride in maintaining the property, providing peace of mind and a comfortable living experience. Ideally situated in a prime Windsor neighbourhood close to shopping, restaurants, parks, schools, and transit routes, this home combines comfort, convenience, and quality. This is a rare opportunity to lease a fully renovated, all-inclusive upper unit with garage parking and high-speed internet in a fantastic location. 24/hr notice required. (id:62424)
2376 Dandurand Avenue
Windsor, Ontario
A Perfect designed family home in a premier school district. This unique and spacious home suite is ideally crafted for growing families, offering comfort, modern living, and abundant space. High ceiling in the bright living room, anchored by a cozy gas fireplace. Convenient main-floor primary bedroom, main-floor laundry. Stunning modern kitchen featuring a high-efficiency range hood. Upstairs has another two bedrooms, fully finished basement with rough-in kitchen or bar and lots of storage. 2 car garage, fenced yard and sundeck is convenient for your entertainment. Close to EC ROW, USA Border. Walking distance to Northwood Public School and Holy Names. Call today for showing (id:62424)
409 Hall Unit# B
Windsor, Ontario
Now available for lease at 409 Hall Avenue, Unit B- this newly renovated upper-level home offers modern luxury and versatility. Featuring 2 bedrooms, 2 bathrooms, new appliances, stylish finishes, in-suite laundry, separate utility meters, and newly paved driveways. The standout feature is a spacious loft, perfect for an extra bedroom with ensuite, a home office, or a cozy retreat. Ideally located steps from the river and within walking distance to shopping, schools, and major bus routes, this home combines comfort, quality, and convenience in one beautiful space. Rent is $1,750 month plus utilities. 1-year lease. Credit check, proof of employment, first/last month's rent, and references required. Book your private showing now. (id:62424)
3726 Holburn
Windsor, Ontario
BEAUTIFUL RAISED RANCH SEMI ATTACHED HOME LOCATED IN BEAUTIFUL SOUTH OF WINDSOR! THE MAIN FLOOR OFFERS A BEAUTIFUL KITCHEN, LIVING ROOM/DINNING ROOM AREA, 2 BEDROOMS AND A 4PCS BATH. THE LOWER-LEVEL OFFERS A SPACIOUS FAMILY ROOM, LAUNDRY ROOM, STORAGE, SPACIOUS BEDROOM, GRADE ENTRANCE & A 3PC BATH. THE PROPERTY HAS A FENCED YARD AND AN ATTACHED FINISHED 1 CAR GARAGE. CLOSE TO SHOPPING & WALKING DISTANCE TO SCHOOLS. VERY WELL MAINTAINED. 1 YR MIN LEASE FIRST & LAST MONTH REQUIRED. EMPLOYMENT VERIFICATION/CREDIT CHECK REQ' D. RENT $2350 + UTILITIES. CONTACT L/S FOR SHOWINGS. (id:62424)
1015 William
Tecumseh, Ontario
Fully renovated, move-in ready, and packed with value—this is the Tecumseh home buyers have been waiting for. This stunning 4-bedroom, 2.5-bath two-storey underwent an extensive top-to-bottom renovation in 2021, including roof, furnace, central air, windows, siding, and tankless water heater— allowing you to move in with total confidence and zero major expenses ahead. The showpiece kitchen is designed to impress, featuring granite countertops, stainless steel appliances, and a classic subway tile backsplash—perfect for hosting family and friends or enjoying everyday life in style. Upstairs, the spacious primary suite offers a walk-in closet and beautifully updated ensuite, while three additional bedrooms provide flexibility for families, guests, or a home office. The true game-changer is the incredible heated bonus space with double garage doors—ideal for entertaining, a workshop, gym, or ultimate hangout zone. Step outside to a fully fenced yard and covered deck, creating your own private outdoor retreat. Homes offering this level of renovation, space, and flexibility in Tecumseh rarely become available—especially with all major updates already complete. Simply move in and enjoy. (id:62424)
2945 Walker
Windsor, Ontario
PRIME LOCATION! Outstanding redevelopment site ideally positioned along Walker Road, one of Windsor’s most dynamic growth corridors. This property offers excellent visibility and direct access to major transportation routes, with strong potential for the development of multiple-unit dwellings, such as townhouses or low-rise apartment buildings!(Subject to Municipal Approval). Surrounded by established neighbourhoods and expanding commercial nodes, this site benefits from proximity to key amenities, employment areas, and community services. An ideal investment for developers looking to capitalize on Windsor’s ongoing urban growth and strategic location near the Windsor–Detroit border! Buyer to verify specific development preconditions/outstanding municipal requirements.(MUST BE PURCHASED WITH 2951 WALKER, MLS®26003799) (id:62424)
2951 Walker
Windsor, Ontario
PRIME LOCATION! Outstanding redevelopment site ideally positioned along Walker Road, one of Windsor’s most dynamic growth corridors. This property offers excellent visibility and direct access to major transportation routes, with strong potential for the development of multiple-unit dwellings, such as townhouses or low-rise apartment buildings!(Subject to Municipal Approval). Surrounded by established neighbourhoods and expanding commercial nodes, this site benefits from proximity to key amenities, employment areas, and community services. An ideal investment for developers looking to capitalize on Windsor’s ongoing urban growth and strategic location near the Windsor–Detroit border! Buyer to verify specific development preconditions/outstanding municipal requirements. (MUST BE PURCHASED WITH 2945 WALKER, MLS®26003795) (id:62424)
2945 & 2951 Walker
Windsor, Ontario
PRIME LOCATION! Outstanding redevelopment site ideally positioned along Walker Road, one of Windsor’s most dynamic growth corridors. This property offers excellent visibility and direct access to major transportation routes, with strong potential for the development of multiple-unit dwellings, such as townhouses or low-rise apartment buildings!(Subject to Municipal Approval). Surrounded by established neighbourhoods and expanding commercial nodes, this site benefits from proximity to key amenities, employment areas, and community services. An ideal investment for developers looking to capitalize on Windsor’s ongoing urban growth and strategic location near the Windsor–Detroit border! Buyer to verify specific development preconditions/outstanding municipal requirements. (id:62424)
2310 Hickson Rd.
Leamington, Ontario
The Wenzler’s Landing Estate is now available. This extraordinary 27.4-acre haven offers a rare blend of comfort, luxury, privacy, and natural beauty. Tucked at the end of a quiet cul-de-sac and surrounded by Carolinian trees and approximately five acres of manicured gardens, this impressive 3,600 sq. ft. custom-built home delivers elegant living in a peaceful, serene setting. Featuring 5 bedrooms and 4.5 baths, the home is designed for both refined family living and exceptional guest accommodation. A 56 x 80 shop with separate 200 amp service and a 37 x 15 separate man cave with 3-piece bath, along with a 40 x 15 covered patio, adds versatility and value. A short drive to many golf courses, wineries and breweries enhances the appeal of this prime location. The home benefits from a geothermal heating system and two 60-gallon water heaters, and even the interior walls are insulated for sound dampening. The estate is ideal for gentleman farming, an equestrian facility, a wellness retreat, and is presently operated as a 5-star internationally renowned B&B. The possibilities are endless. Feed deer from your backyard or walk through the wooded trails. Located in the heart of Canada’s largest migratory bird flight path, this property offers a truly unique natural setting. Complete with EV charging and in-ground irrigation for the gardens, this estate impresses on so many levels — you truly must experience the aura. If you think you may be the right fit for this opportunity or would like further information, contact the listing agent today. (id:62424)
6100 Quick Avenue
Lasalle, Ontario
Perfectly positioned in the heart of LaSalle on a quiet street, this fully remodeled four-bedroom, three full-bath home is a true transformation story—taken down to its core and rebuilt with intention, quality, and timeless style. Every inch has been thoughtfully and tastefully finished, blending modern elegance with warm, livable design. From the spacious layout ideal for growing families to the detached two-car garage offering convenience and storage, this property delivers both function and beauty. Located just steps away from the Ambassador Golf Club, walking trails, the new Gordie Howe International Bridge, top-rated schools, major roadways, shopping, and everyday amenities, it offers the perfect balance of upscale living and unbeatable accessibility in one of LaSalle’s most desirable pockets. Property is fully pre-inspected. (id:62424)
75 Fenceline
Chatham, Ontario
WELCOME TO 75 FENCELINE DRIVE LOCATED IN THE NEW PROMENADE DEVELOPMENT. THIS BRAND NEW QUALITY BUILT RAISED RANCH IS 1450 SQ FT. THE MAIN FLOOR HAS A GREAT OPEN CONCEPT LAYOUT OF THE DESIGNER KITCHEN WITH A LARGE ISLAND, DINNING ROOM & LIVING ROOM WITH CATHEDRAL CEILINGS. MAIN FLOOR OFFERS HARDWOODS & CERAMIC THROUGHOUT. LARGE MASTER WITH 3PC ENSUITE & WIC, 2 MORE LARGE BEDROOMS & 4PC BATH. THE LOWER LEVEL IS FULLY FINISHED OFFERING 2 LARGE BEDROOMS, 3RD FULL BATH, LARGE FAMILY ROOM WITH A 5FT PATIO DOOR WALKOUT & ROUGH INS FOR THE 2ND KITCHEN. 2 CAR ATTACHED GARAGE, FRONT DRIVEWAY WITH PARKING FOR MULTIPLE VEHICLES & A REAR COVERED DECK. CONVENIENTLY LOCATED WITH EASY ACCESS TO 401 & WALKING DISTANCE TO THE NEW ST TERESA SCHOOL. FULL 7 YEAR TARION WARRANTY. OTHER LOTS & PLANS TO CHOOSE FROM CONTACT THE LISTING AGENT FOR MORE INFORMATION. (id:62424)
2144 Pelissier Street Unit# 602
Windsor, Ontario
TOP FLOOR UNIT OVERLOOKING JACKSON PARK. FEATURES 2 BEDROOMS, LARGE LIVING ROOM/DINING ROOM OPEN TO KITCHEN, UNIQUE GLASS GLASS BLOCK WALL 2ND BEDROOM/ OFFICE, LARGE PRIMARY BEDROOM WITH WALK-IN CLOSET. LOCATED CLOSE TO SHOPPING, EASY ACCESS TO THE UNIVERSITY OF WINDSOR, ST CLAIR COLLEGE & THE US BORDER. CALL FOR MORE INFORMATION OR TO ARRANGE A TOUR. (id:62424)
11646 Tecumseh Road East Unit# 105
Windsor, Ontario
Luxury Mid-Rise Living at Banwell Court – Brand New Rentals in Prime Windsor–Tecumseh Location. Welcome to Banwell Court, an exceptional new six-storey rental community developed by Horizons Group and perfectly situated at 11646 Tecumseh Road East in the city of Windsor. Blending modern sophistication with timeless comfort, this residence offers premium design, thoughtfully crafted interiors, and a location that places the best of Windsor and the neighbouring town of Tecumseh just moments from your door. Residents will enjoy living within minutes of restaurants, cafés, nightlife, grocery stores, pharmacies, banks, clinics, schools, and major shopping centres. The surrounding neighbourhood is rich with parks, trails, community centres, arenas, sports fields, and fitness facilities. Commuting is effortless thanks to nearby access to the E.C. Row Expressway, County Road 22, and Highway 401. Multiple floor plans are available, and the building is proudly pet-friendly. Inside each suite, modern style meets everyday practicality. Luxury vinyl plank SPC flooring enhances both durability and visual appeal, while stainless steel appliances and large windows create bright, inviting living spaces. Every unit includes an in-suite stackable laundry set for added convenience. Utilities are sub-metered through Metergy, ensuring residents pay only for what they use, and the geothermal heating and cooling system helps reduce overall energy consumption and utility costs. Storage lockers and parking spaces are also available for an additional fee. Discover contemporary luxury, unmatched convenience, and a community built for modern living Photos may not be exactly as shown and various floor plans available. Application with credit check, employment verification, and first and last month’s rent required. Welcome home to Banwell Court. Call our Team for your private showing today! (id:62424)
323 Talbot Street South
Essex, Ontario
Unique opportunity to own this one of a kind property sitting on a corner lot with stunning curb appeal. Step inside to find a spacious layout with large windows that fill the home with natural light offering views of a thoughtfully curated surrounding landscape of mature trees and flower gardens. Perfect for a bed and breakfast, growing family or multigenerational living. Over 3800 sq ft., this home exudes character and extras with custom woodwork, oak trim, wainscotting built-in shelving, marble floors, 2 fireplaces and a sauna. Great layout with primary suite and laundry on main floor, kitchen is accessed by surrounding rooms and an all glass 4 season sunroom provides access to a backyard oasis with an inground pool and built-in hot tub. Lower level features endless flex space to fit all your needs, in-law suite potential. Epoxy floors in 2 car garage features a workshop. All furniture and T.V.s can be included. (id:62424)
258 Xavier Circle
Lakeshore, Ontario
Step into luxury living in this absolutely stunning 4+1 BR, 3.1 Bath home by Caster Custom Homes, located on a quiet, professional street in a sought-after, family-friendly neighbourhood, just moment from the water, top-rated schools & Tecumseh amenities. From top to bottom, this home offers tons of finished living space, ultra high-end finishes, & quality construction that truly sets it apart. Inside, the open-concept floor plan flows seamlessly into a spacious family area, both perfectly functional and thoughtfully designed. The custom Cremasco kitchen is a true chef’s dream, featuring an oversized 10-ft island, sleek quartz backsplash, walk-in pantry & top-tier appliances. Upstairs, enjoy generously sized bedrooms, including a luxurious primary retreat complete w/ a spa-inspired ensuite & XL walk-in closet. The second-floor laundry room offers loads of built-in storage & function. Downstairs, the finished basement impresses w/ rare 9-ft ceilings, a dedicated home gym w/ rubber flooring & mirrors, rec area, cozy gas fireplace and an extra bedroom. Outside is your personal resort equipped for year round enjoyment with a heated saltwater inground pool, covered porch w/ gas fireplace and motorized blinds, and a fully fenced yard. The long list of extras incl. motorized window coverings throughout, an oversized garage w/ Gen 3 EV charger, and premium finishes in every corner. Whether you're entertaining friends, raising a family, or simply enjoying the finer things in life, this exceptional home has it all. Don't miss your chance to own a one-of-a-kind property that offers the perfect mix of space, comfort, and quality. (id:62424)
88 Graf Street
Harrow, Ontario
BUILDER SPECIAL!! For a limited time, 1/2 priced basements!! TO BE BUILT: Experience county living at its finest in Greenleaf Trails, located in Harrow, ON. The 'Tiverton' is a thoughtfully designed, ranch-style home that will impress you with its classic curb appeal. The main floor features a large foyer, beautiful open concept family room w/lots of natural light, as well as a gourmet kitchen with custom cabinetry, oversized island, and quartz countertops. This home boasts 3 large main floor bedrooms, including a private primary suite w/w-in closet & ensuite bath, and convenient main floor laundry. Featuring all the hallmarks of a BK Cornerstone home, from top quality finishes to Energy Star certification. HST included with rebate to seller. A new GST rebate may be available for qualified first-time home buyers. Stop by our open house located at 64 Jewel every Sunday from 1–3 PM, or call to book an appt to discover the difference in a BK Cornerstone home. Offer & all applicable paperwork completed by the listing agent for your convenience. Photos are of a previously built home and may reflect some upgrades. (id:62424)
651 Brock Street
Windsor, Ontario
Welcome to 651 Brock Street. This well-maintained bungalow offers a bright living room upon entry, a formal dining area, three main-floor bedrooms, and a spacious kitchen with a 4-piece bathroom. Recent updates include a new kitchen, new bathroom, new flooring, select new windows and doors, updated eavestroughs, and fresh paint throughout. The semi-finished basement provides excellent potential for an additional bedroom and kitchen. Conveniently located close to shopping and all amenities, this home is a fantastic opportunity and a great place to call home. (id:62424)
664 Linden
Lakeshore, Ontario
Built by Kolody Homes with APPROX 2070 sq./ft. finished. Experience exceptional craftsmanship and quality finishes in this stunning twin villa . Designed with attention to detail, this home offers, Main Floor Master bedroom /ensuite bath .Spacious second-floor rec room (18.6' x 20'), ideal for family gatherings, a home theater, or a versatile living space plus two additional bedrooms.This property seamlessly combines style, comfort, and functionality. Full brick and stone exterior extending to the high roof line, ensuring durability and timeless appeal. A charming covered concrete porch, perfect for relaxation and entertaining. Two car garage/opener, rough in alarm and central vacuum. 200 amp service, engineered hardwood floors glued down, spray foam headers, exterior spray foamed basement walls drywalled with electrical, Armstrong Furnace and Air, plus much more. Don't miss the chance to own a home built with Kolody's unmatched dedication to quality. (id:62424)
1994 Jefferson
Windsor, Ontario
This move in ready home is nicely updated and offers main floor living and a large, deep lot. Close to lots of shopping and transit, it's the perfect location! Features 2 bedrooms, updated bathroom and kitchen with a large laundry area with plenty of extra storage. Step outside onto your beautiful deck facing your 160 ft deep lot, perfect for those cozy bonfire nights. Detached 2 car garage with 40 amp service completes this home. (id:62424)
19 Bennie Avenue
Leamington, Ontario
Welcome to this beautifully updated 3-bedroom, 2.5-bath home blending modern upgrades with warm, functional living- perfect for today's family. New vinyl plank flooring flows throughout the main level, a renovated kitchen with stylish finishes, updated cabinetry, and modern fixtures. Bathrooms have been tastefully refreshed with a clean, contemporary feel. The bright dining room features new patio doors leading to a beautifully landscaped backyard complete with a spacious deck and charming gazebo- ideal for entertaining or relaxing. Upstairs offers three bedrooms, including a large primary bedroom with convenient access to updated baths. The partially finished basement adds versatile living space and includes a new 3-pce bath, perfect for guests, a home office, or recreation. The attached 2-car garage is currently used as a recreation room but easily converted back. Additional updates include a furnace (2023) and on-demand hot water heater (2024). Inquire about all the updates. Ideally located near schools, playgrounds, and shopping- this move-in-ready home has it all and is waiting for you. (id:62424)
1063 Maple Avenue
Kingsville, Ontario
Experience refined coastal living in this brand new, fully customized raised ranch, ideally positioned on a quiet street just steps from the beach and Kings Coast Winery. This exceptional home offers 4 beautifully appointed bedrooms and 3 full spa-inspired bathrooms, featuring sleek glass showers and premium finishes throughout. Soaring ceilings enhance the home’s airy, sophisticated design, while elegant stone countertops anchor the thoughtfully curated living spaces. A concrete driveway, brand new deck, and professionally installed grass to be completed prior to closing complete the exterior. Meticulously crafted and completely turnkey, this is a rare opportunity to own a luxury home in an unparalleled lifestyle location. Contact listing agent for your private Showing. (id:62424)
590 Cousineau Road
Windsor, Ontario
WELCOME TO A RARE OPPORTINITY IN SOUTH WINDSOR'S MOST SOUGHT-AFTER NEIGHBOURHOOD - JUST STEPS AWAY FROM THE PRESTIGIOUS ROSELAND GOLF COURSE. THIS VACANT EXECUTIVE LOT, MEASURING 60X150', IT OFFERS THE PERFECT CANVAS TO BUILD YOUR DREAM HOME INA SREENE AND UPSCALE SETTING. TUCKED AWAY ON A QUIET, NO THROUGHWAY STREET, YOU'LL ENJOY PEACEFUL SURROUNDINGS WITH MINIMAL TRAFFIC, IDEAL FOR FAMILIES OR THOSE SEEKING TRANQUILITY. THE BEAUTY OF MATURE TREES, WELL-KEPT HOMES, AND CLOSE PROXIMITY TO TOP-RATED SCHOOLS, SHOPPING, AND PARKS MAKE THIS LOCATION TRULY EXCEPTIONAL. DON’T MISS YOUR CHANCE TO OWN A PIECE OF ONE OF WINDSOR’S FINEST COMMUNITIES. SERVICES & BRIDGE CAN BE COMPLETED BY SELLER UPON ACCEPTABLE OFFER. NEAR ALL MAJOR ROADWAYS. (id:62424)
1276 Argyle
Windsor, Ontario
Olde Walkerville! Location doesn't get much better than this! Only 2 blocks from Walkerville Collegiate and one block from Ottawa Street, everything you need is within walking distance. Whether you're a first time home buyer, looking to downsize or just want to live in the best neighbourhood in the City, this is the home for you. This home combined modern updates to the kitchen and bathroom while maintaining character throughout the home including crown moulding, hardwood floors and artisan plaster finishes. The main floor features a living room, dining room, kitchen and large laundry/utility room. Upstairs you'll find 3 bedrooms and a renovated 4pc bathroom. Most windows replaced in 2015, electrical upgraded in 2013 and new roof in 2017. Backs onto an open alley with potential to add parking. This home has been lovingly cared for and is just waiting for the next proud owner! Book your private showing today! (id:62424)
1352 Giselle Crescent
Windsor, Ontario
Welcome to 1352 Giselle Crescent — a warm home that has been thoughtfully maintained and updated! This inviting three-bedroom, two-and-a-half-bath home offers the perfect blend of comfort and functionality. The primary master bedroom has a large walk-in closet & cheater pocket door to the main bath. The fully finished basement includes a spacious family room (which can easily be converted into two additional bedrooms) and a newer full bathroom — perfect for guests. Step outside to the fenced backyard and enjoy a new deck — ideal for relaxing and entertaining. Close to Devonshire Mall, excellent schools, parks, wooded nature trails, restaurants, and the Expressway, this home offers the best of location and lifestyle in South Windsor. Recent updates: Deck(2023), Basement flooring (2023), Certified 11.5 kW / 48 amp output EV charger (2022), Sump pump (2024), Attic insulation (2019). (id:62424)
1023 Lakeshore Road 107
Lakeshore, Ontario
Country living at its best in this updated 3+ 1 bed 2 full bath raised ranch on over 1 acre of country property. Kitchen and all main floor flooring redone in 2019. Yard has been professionally landscaped with fenced in areas around the property. Sundeck leads to pergola patio sitting area. There is an igloo greenhouse at the back of the property which can be used year round. The huge attraction is the 24x48 outbuilding which has been sectioned of into approximate 24x32 workshop and 24x16 entertaining area with a heater and it is insulated. Huge curb appeal with this property and parking for a lot of cars, with the driveway wrapping around to the back of the property. This home must be viewed to be truly appreciated and is perfect for the home based mechanic or small business man. Call for your personal viewing. (id:62424)
425 Hanna Street West
Windsor, Ontario
Welcome to 425 Hanna St West – a fully renovated 1¾-storey home in a prime central location close to downtown, border crossings, and major highways. The bright, open-concept main floor features a seamless flow between the kitchen, living room, and dining area and is perfect for entertaining or relaxing with family. Enjoy new vinyl flooring throughout, fresh paint, new appliances, and an elegant electric fireplace that adds warmth and style. A beautiful cedar-clad covered porch extends the living space outdoors, providing the perfect spot to unwind and enjoy your surroundings. Upstairs offers two bedrooms (easily could be converted to 3), including an oversized primary bedroom with a spacious walk-in closet and a beautifully updated full bathroom with ceramic tile. No detail was overlooked, with updates including new windows and exterior stucco (2024), roof and furnace (2018), A/C (2021), full home and garage insulation to near R40 value (2023), and a new concrete side driveway and garage pad (2025). Soffit lighting surrounds the exterior, creating stunning curb appeal. The detached 2.5-car garage with a concrete floor provides excellent space for hobbyists, storage, and parking. A truly move-in-ready home that combines modern comfort, quality craftsmanship, and unbeatable convenience. (id:62424)
739 Kent Road 1
Wheatley, Ontario
Welcome to this stunning country retreat, where modern updates meet peaceful rural living. This beautifully maintained 2-bedroom, 1-bath home is set in a gorgeous country setting and has been thoughtfully updated from top to bottom. A heated 22' X 34' garage provides ample space for vehicles, hobbies, or storage. Major improvements include a new septic system and weeping bed (2017), encapsulated crawl space with sump pump (2021), and all new laminate flooring, exterior doors and drywall (2022). In 2024, the home received a new steel roof and new attic insulation, ensuring long-term durability and energy efficiency. Most recently in 2025, the home was refreshed with a brand-new kitchen, updated bathroom flooring with new vanity and linen closet, and an updated laundry room. This move-in-ready home offers comfort, peace of mind, and timeless country charm. Call listing agent and come see this stunning beauty today!!! (id:62424)
789 Bridge Avenue
Windsor, Ontario
This well-maintained 3-bedroom, 1-bath home offers comfort, convenience, and location all in one. This bright and inviting space is move-in ready and includes rear parking. Ideally situated just minutes from the University of Windsor, restaurants, grocery stores, schools, parks, and the Ambassador Bridge, making commuting and daily errands effortless. Perfect for professionals, families, or students looking for a cozy home in a prime location. Tenant is responsible for utilities. Minimum 1 year lease, first, last and key deposit due at signing. Rental application, SingleKey credit report, employment verification, and references required. (id:62424)
2446 Gatwick Avenue
Windsor, Ontario
WELCOME HOME TO 2446 GATWICK AVE. SUPER CLEAN MODERN HOME, SHOWS LIKE NEW WITH OPEN CONCEPT MAIN LEVEL, BEAUTIFULLY RENOVATED, FEATURES GORGEOUS DECOR, BETTER THAN MOVE-IN CONDITION. 4 BEDROOMS, 2 FULL 4-PIECE BATHS. A TRULY TURNKEY HOME, GREAT KITCHEN WITH GRANITE COUNTERS & VERY NICE APPLIANCES, BIG LIVINGROOM, BRIGHT DININGROOM & SHARP BATHROOMS. LARGE PRIVACY FENCED BACKYARD FOR ENTERTAINING FRIENDS & FAMILY, STAMPED CONCRETE DRIVEWAY, 2 CAR DRIVEWAY, ATTACHED GARAGE. (id:62424)
1321 Ottawa Street
Windsor, Ontario
EXCELLENT, CLEAN BUILDING ON GREAT BLOCK OF OTTAWA STREET WITH VERY CARING NEIGHBOURS WHO TAKE CARE OF THEIR PROPERTIES. THIS UP AND COMING AREA CONNECTED TO OLD WALKERVILLE IS PERFECT FOR A PROFESSIONAL OFFICE, SPA (NEXT DOOR TO HAIR SALON), OR ANY OF THE CD2.2 ZONING USES. DON'T MISS THIS CLEAN, PROFESSIONALLY DECORATED UNIT WITH A FULL FINISHED BASEMENT, 2 BATHROOMS, AND DESIGNATED PARKING ON SITE. (id:62424)
712 Elliot Pt Road
Amherstburg, Ontario
Experience elevated living at 712 Elliot Point Road in Amherstburg, a stunning residence featuring two spacious bedrooms and two full washrooms. The heart of the home is a modern kitchen equipped with sleek stainless steel appliances, premium cabinetry, and ample counter space perfect for meal prep and entertaining. This bright and inviting property is available for $2,500 plus utilities, offering a sophisticated retreat in a quiet, desirable community. A strong credit score and proof of employment are required to secure this exceptional rental opportunity. (id:62424)
3034 Fazio Drive
Windsor, Ontario
Welcome to 3034 Fazio, This well-appointed home features 2 + 2 bedrooms, 2 bathrooms, spacious living room, dining room and kitchen. Finished lower level has a family room, 2 bedrooms, 2nd bathroom, fenced rear yard with a covered porch. Immediate possession available. A must see! Call for details. (id:62424)
1143 Lincoln Road
Windsor, Ontario
Walkerville area. Discover an incredible investment opportunity with 3 self contained units. Perfect for generating income, housing extended family, or living in one unit while renting the others. Main floor open concept Living room and dining. Kitchen, 2 bedrooms, laundry and a 4 pc bath. Upper unit: 2 bedrooms or dining area, living room. kitchen and a newer 3 pc bath. Lower level has 2 spacious bedrooms, kitchen area and living space currently rented for $600 a month including utilities. Month to month tenant. Sun deck at rear and parking. Carport partly finished. Fenced yard. (id:62424)
1712 Lesperance
Tecumseh, Ontario
Extra-large raised ranch in a sought-after Tecumseh area offering 4 bedrooms and 3 full baths. The main level includes a large living room with gas fireplace which opens to a spacious sunroom. Cozy kitchen with a bright breakfast nook, two bedrooms and 2 baths -including ensuite and main floor laundry. The fully finished lower level includes a spacious family room, 2 bedrooms, second kitchen and third bathroom. Exterior features include a 2-car garage, extended interlock driveway leading to back yard and large workshop or second garage, fully fenced and landscaped yard. Conveniently located near Vista Academy schools, parks, trails, shopping and highway access. (id:62424)
2289 Randolph Avenue
Windsor, Ontario
South Windsor Raised Ranch 2+2 bedrooms, 2 full bath rooms, Living room, Family room with fireplace, Very clean, well maintained, freshly painted, hardwood floor, Kitchen with granite counter tops, Back patio, Attached Two garage, Cement driveway, Very good neighbourhood, Close to Mosque, Holy name school and Northwood School, Ambassador bridge. (id:62424)
