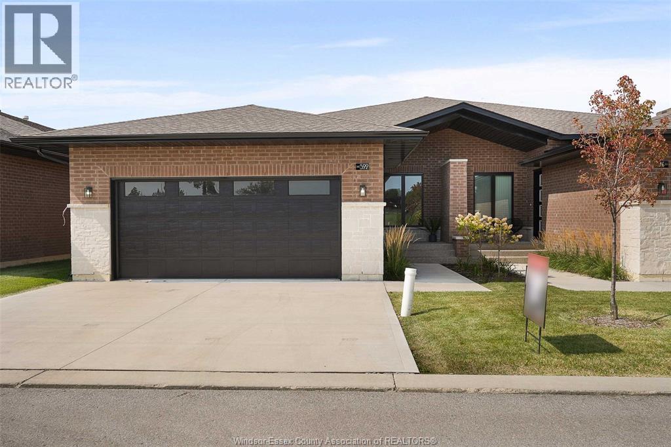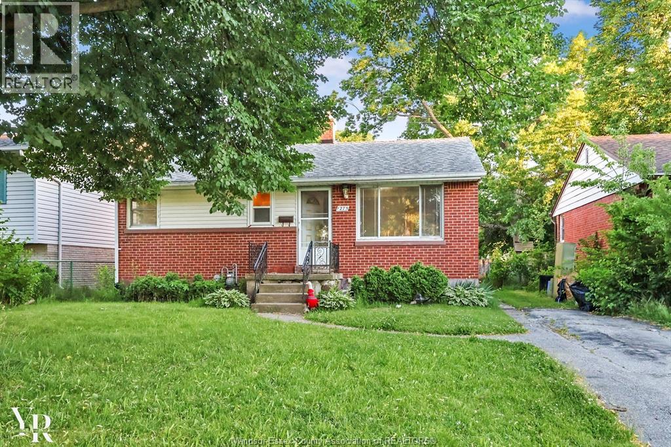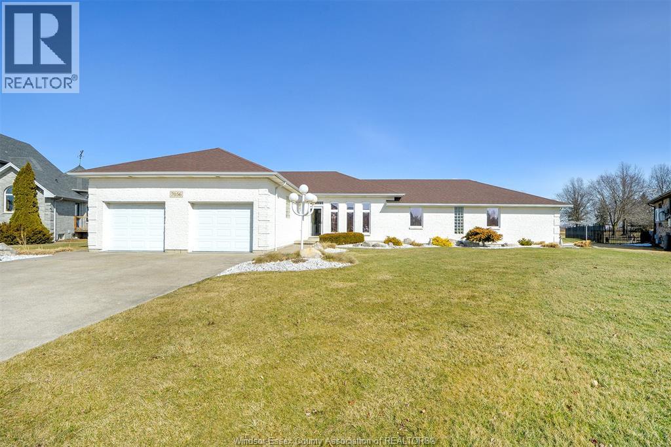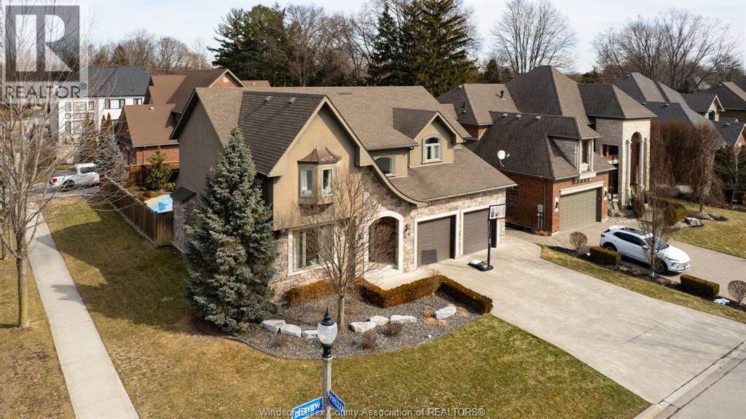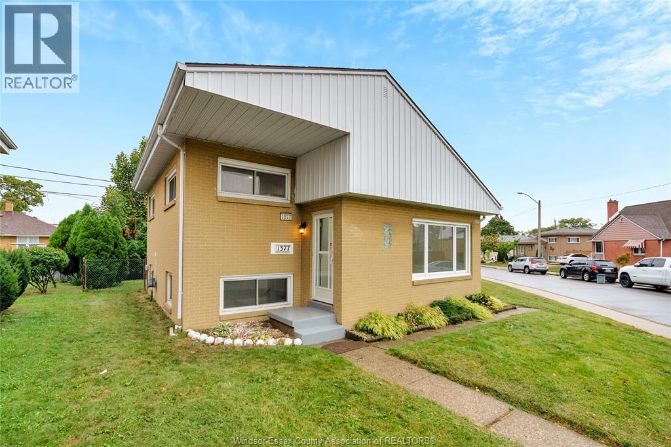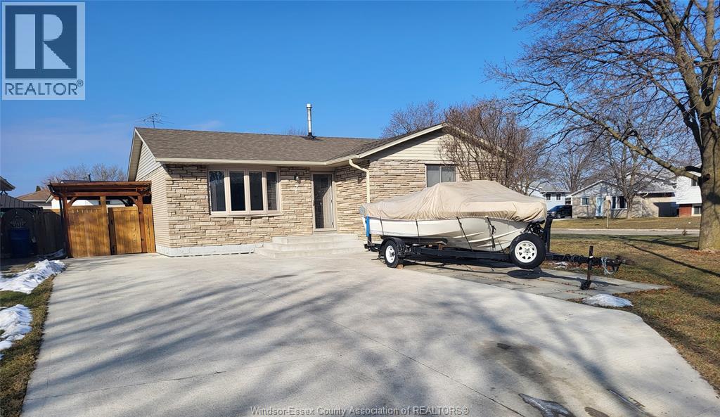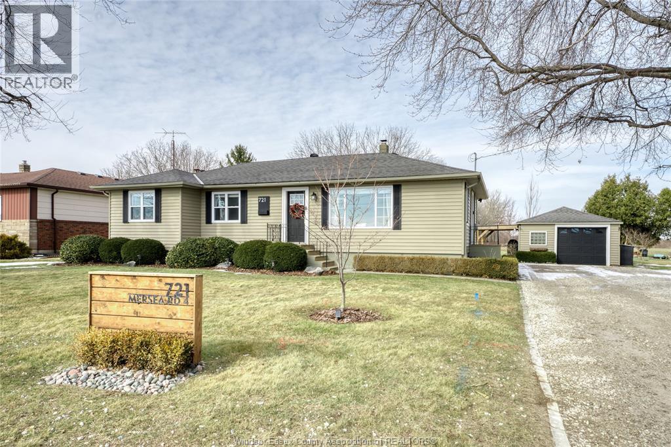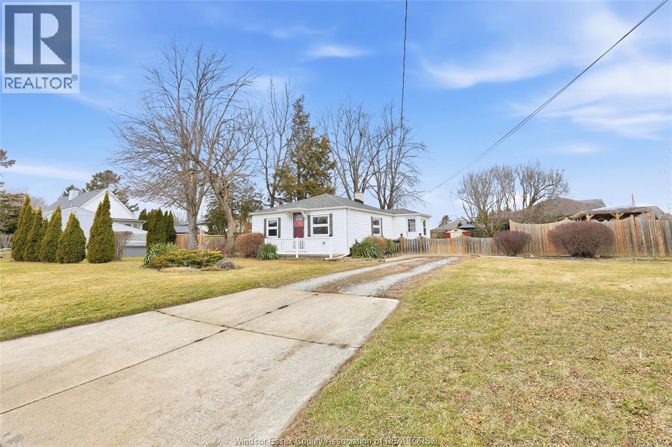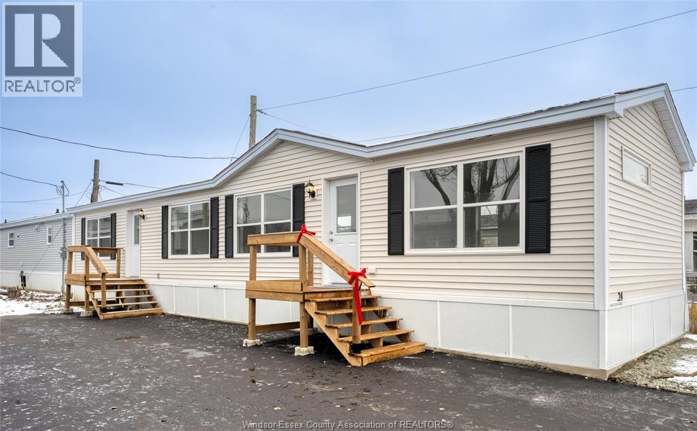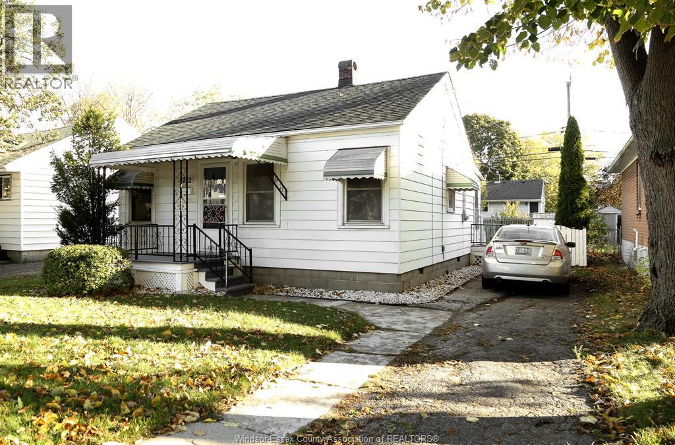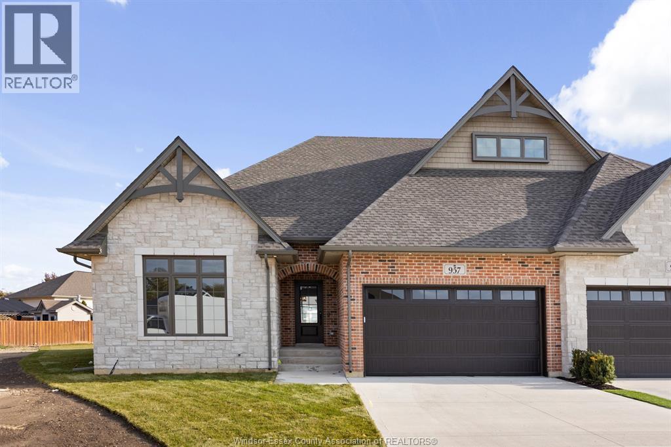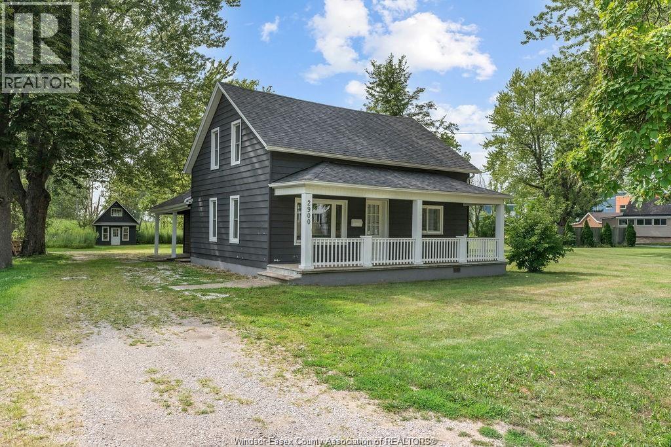592 Lily Mac Boulevard
Windsor, Ontario
MAKE AN OFFER TODAY!! BUILT AND READY FOR POSSESSION!! JUST WHAT YOU'VE BEEN WAITING FOR. BRAND NEW SUPER HIGH END LUXURIOUS MODERN STYLISH SEMI-RANCHE UNITS IN A AMAZING SOUTH WINDSOR LOCATION!! STUNNING CURB APPEAL, LRG INVITING FOYER LEADS YOU TO THE OPEN CONCEPT MAIN LVL W/SOARING 12 FOOT CEILINGS. CUSTOM KITCHEN W/MASSIVE ISLAND, QUARTZ COUNTERS A STANDARD. WIDE OPEN CONCEPT LIV RM/DIN RM - SUPER SPACIOUS AND BRIGHT, 2BDRMS & 2 FULL BATHS TOTAL ON MAIN LEVEL. MAIN FLOOR LAUNDRY - LAVISH ENSUITE BATH WITH DOUBLE SINK & GLASS TILED SHOWER & W-IN CLST. LARGE COVERED REAR PORCH WITH AGGREGATE CONCRETE. DOUBLE CAR ATTACHED GARAGE. FINISHED CONCRETE DRIVEWAY, FULLY LANDSCAPED AND ALL APPLIANCES INCLUDED! ONLY THE HIGHEST QUALITY FINISHES THROUGHOUT - YOU WILL BE IMPRESSED! PEACE OF MIND W/7 YRS OF NEW HOME WARRANTY W/TARION!! CLOSE TO EVERYTHING! (id:62424)
1275 Chappell Unit# Upper
Windsor, Ontario
Welcome to 1275 Chappell Ave - Upper Unit, a newly updated 3-bed, 1-bath home. This bright and inviting space features a full kitchen, ensuite laundry, and 3 bedrooms designed for both families or students. The sun-filled living room offers the perfect spot to relax and unwind. Enjoy an unbeatable location backing directly onto Mic Mac Park, providing peaceful green space right in your fenced in backyard. Just minutes from the University of Windsor and conveniently close to shopping, dining, and everyday amenities along Huron Church Road. Commuters will appreciate easy access to both the Ambassador and the new Gordie Howe International Bridge. Offered at $1,800 + 33% utilities. A fantastic lease opportunity in a prime location! Rental requirements: First and last month's rent, proof of income, credit check, references, and completed rental application. (id:62424)
7056 Eagle Crescent
Amherstburg, Ontario
Exceptionally well-maintained brick-to-roof ranch with full unfinished basement backing onto the 6th fairway and 9th tee of Fox Glen Golf Course. Concrete drive leads to attached double garage with drive-thru access for two additional vehicles. Open-concept with tons of natural light thru-out living room with gas fireplace flows into the dining area and kitchen, all overlooking a stunning 2,000 sq. ft. multi-level deck with on-ground pool-perfect for entertaining. Three bedrooms, including a spacious primary bedroom featuring a 14' x 14' sitting area, walk-in closet with lighting, and patio doors to the deck. Convenient main floor laundry. Move-in ready with pride of ownership evident inside and out. (id:62424)
1205 Deerview
Lasalle, Ontario
SPECTACULAR! QUALITY! PRIVATE! SPACIOUS! BEAUTIFUL! ALL OF THESE DESCRIBE YOUR NEW HOME, 1215 DEERVIEW. THIS BERTUCCI BUILT STONE & STUCCO 2 STOREY, LOCATED ON A PRESIGIOUS LASALLE CUL DE SAC, HAS ALL THE FEATURES AND MORE THAT YOU ARE SEARCHING FOR. SPREAD ACROSS APPROX 3200 SQ FT THIS 4+1 BDRM, 4 FULL, 1 HALF BATH HOME HAS AN ENTERTAINERS LAYOUT, HIGH CEILINGS, QUALITY FINISHINGS, CREMASCO CABINETRY, GRANITES/QUARTZ/HARDWOODS EVERYWHERE! GOURMET KITCHEN W/PROF APPLIANCES. SPACIOUS ROOMS FOR YOUR FAMILY TO ENJOY. LARGE GARAGE. SITUATED ON A PRIVATE, CORNER LOT & PROF LANDSCAPED W/SHED, INGROUND HEATED POOL, AND OUTDOOR LIVING W/COVERED PORCH TOO ENJOY THIS SUMMER. ALARM. FULLY FINISHED LOWER LEVEL, SECOND FLOOR LAUNDRY. THE LIST GOES ON AND ON. THIS IS THE LOCATION AND THE HOME YOUR FAMILY HAS BEEN SEARCHING FOR. FLEXIBLE POSSESSION. (id:62424)
1377 Granville Crescent
Windsor, Ontario
WELCOME TO 1377 GRANVILLE, WINDSOR! THIS SOLID BRICK 3-LEVEL SIDE-SPLIT IS SITUATED ON A CORNER LOT ALONG A QUIET STREET IN WEST WINDSOR. THE HOME OFFERS VERSATILITY AND STRONG INVESTMENT POTENTIAL. THE MAIN FLOOR FEATURES 2 BEDROOMS AND 1 FULL BATHROOM, WHILE THE LOWER LEVEL INCLUDES 1 BEDROOM, 1 FULL BATHROOM, A SECOND KITCHEN, AND SEPARATE LAUNDRY. THE PROPERTY IS CURRENTLY LEASED AND GENERATING $1, 600/MONTH FROM THE UPPER UNIT AND $1,050/MONTH FROM THE LOWER UNIT, PLUS UTILITIES, PROVIDING IMMEDIATE CASH FLOW FOR INVESTORS. BUYER TO ASSUME EXISTING TENANTS. LOCATED CLOSE TO HEALTHCARE FACILITIES, DOWNTOWN, THE U.S. BORDER, BUS ROUTES, AND OTHER AMENITIES, THIS PROPERTY OFFERS COMFORT, CONVENIENCE, AND INCOME STABILITY. (id:62424)
7 Vanier Drive
Tilbury, Ontario
THIS WELL MAINTAINED BRICK/STONE RANCH STYLE HOME IS PERFECT FOR THE FIRST TIME BUYER OR FOR RETIREMENT LIVING. THE FULL UNFINISHED BASEMENT ADDS EXTRA LIVING POSSIBILITIES(THERE IS A FREE STANDING GAS FIREPLACE ALREADY INSTALLED) 3 BEDROOMS, FULL BATH, VINYL NORTHSTAR WINDOWS, COMFORTABLE LIVING ROOM, EXTRA PARKING ON THE UPDATED CONCRETE DRIVEWAY, CORNER LOT, UPDATED FLOORING, REASONABLE TAXES FOR THIS SIZE HOME, OFFERING 30 DAY POSSESSION IF NEEDED. CONTACT FOR ALL INQUIRIES AND TO MAKE AN APPOINTMENT TO VIEW. RECENT UPDATES FOR 2021 INCLUDE CONCRETE DRIVE, SOFFIT, FASCIA, EAVESTROUGHS AND SIDING, BASEMENT WATERPROOFING, ROOF INSTALLED APPROXIMATELY 2014 (id:62424)
721 Mersea Rd 4
Leamington, Ontario
The most immaculate property in the area, this proudly owned 4 BR, 2 full BATH true ranch sits on close to 2.2 acres of property. Step inside this bright, white, well-constructed home and you will notice the high-quality hardwood and ceramic flooring throughout, bright living space w/ a large window overlooking the vast county lands and a newer kitchen (2021) with all stainless steel appliances, custom white cabinetry, all new fixtures and spacious dining area with easy access to this leisure filled exterior. The main floor features 4 bedrooms, including a spacious primary w/ a brand new bathroom (2025) as well as a second 4-piece bathroom (2019). The unfinished basement is very large, with an additional storage pocket built-in. Featuring newer laundry units, a very efficient and well-maintained boiler system and updated electrical. See the documents tab for a full list of updates and years. Making this property extra unique is the 1.5 car detached garage, the exterior features a sound septic system, custom-built chicken coop, shed, and fire pit lounge area (2023) as well as a new garage deck, overhang and stairs (2022). If you enjoy hobby farming, this quaint, turn-key property offers the full package and the ability to enjoy a pristine interior and exterior space. Oil and gas lease in place, please inquire. (id:62424)
16 Mccallum Avenue
Kingsville, Ontario
Welcome to 16 McCallum—a well-cared-for bungalow in a quiet, easygoing neighborhood. This home offers two bedrooms and one bathroom, with the bath recently updated for a fresh, modern feel. Newer vinyl windows bring in plenty of natural light, making the living spaces feel warm and inviting. The updated laundry room and mudroom add everyday convenience and practicality. Step outside to a spacious, fully fenced yard filled with mature gardens and a large pergola seating area—ideal for relaxing, entertaining, or simply enjoying some peace and quiet. Set on a generous lot, this home strikes a great balance between comfort, privacy, and convenience. (id:62424)
24 Regina
Lakeshore, Ontario
Welcome to the friendly Suncrest Community of Windsor. This brand-new, never lived-in modular home, built by Maple Leaf Homes, measures 60’ x 16’, offering 960 square feet of comfortable living space. Inside, you’ll find 2 bedrooms and 1.1 bathrooms, designed with functionality and convenience in mind. The home comes with an owned furnace and water heater, so there are no rental fees to worry about. New stainless steel kitchen appliances included. New asphalt driveway. The home is on land lease. (id:62424)
1922 Central
Windsor, Ontario
Discover comfort and convenience in this charming 2-bedroom home, ideally located close to transit, shopping, restaurants, and more. Step inside to find a freshly updated space featuring a newly renovated bathroom and a functional galley kitchen perfect for everyday living. Enjoy outdoor time in the fenced backyard, great for pets or entertaining, and take advantage of the paved driveway for easy parking. Some floor updates. Moving abroad. Furnishings negotiable and may be included in the purchase. Whether you're a first-time buyer, downsizing, or investing, 1922 Central offers a great combination of value and location - move-in ready and waiting for you! (id:62424)
948 St. Jude Court
Windsor, Ontario
St. Jude Estates... where the definition of luxury is exemplified! Located at the end of a private cul-de-sac in one of South Windsor's most desirable established neighbourhoods, this luxury villa offers 2,030 sqft of open concept living. Get ready to prepare some gourmet meals in this chef's dream kitchen which features a massive centre island, 6-burner commercial style gas stove, pot filler, vent-a-hood architectural hood, built in oven/microwave, massive walk-in pantry with stone tops & custom wet bar w/ bev. fridge . The kitchen opens to an expansive living room w/ architectural coffered ceilings & gas fireplace. Primary BR w/ massive walk-in closet and 5pc en-suite. The lower level offers an additional multi-functional living space with endless opportunities. An oversized sliding glass door leads to a private covered Lanai, perfect for relaxing after a long day. Experience the comfort, functionality and luxury in every detail. (Photos may vary from actual) (id:62424)
2900 Front Road
Lasalle, Ontario
INCREDIBLE OPPORTUNITY TO OWN A FULLY RENOVATED HOME IN LASALLE WITH A MASSIVE 1.169 ACRE LOT! HOME OFFERS A LARGE FRONT COVERED PORCH, LIVING ROOM, KITCHEN, LAUNDRY ROOM, 3 SPACIOUS BEDROOMS, 2 BATHROOMS (1-4PC & 1-2PC ENSUITE) & LARGE OUTDOOR SHED. THIS PROPERTY HAS ENDLESS OPPORTUNITIES FOR FUTURE GROWTH. CONTACT L/S FOR A PRIVATE SHOWING. (id:62424)
