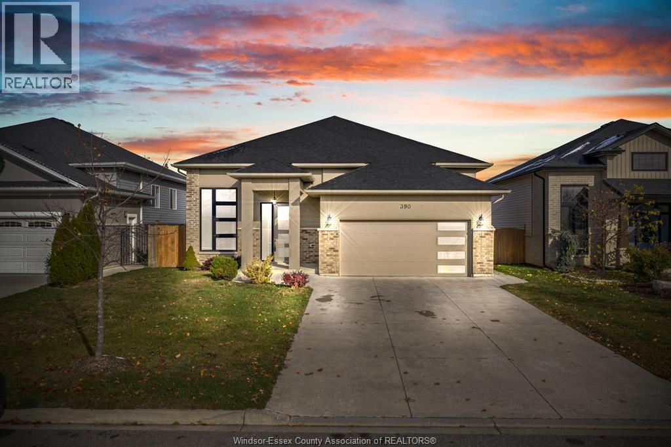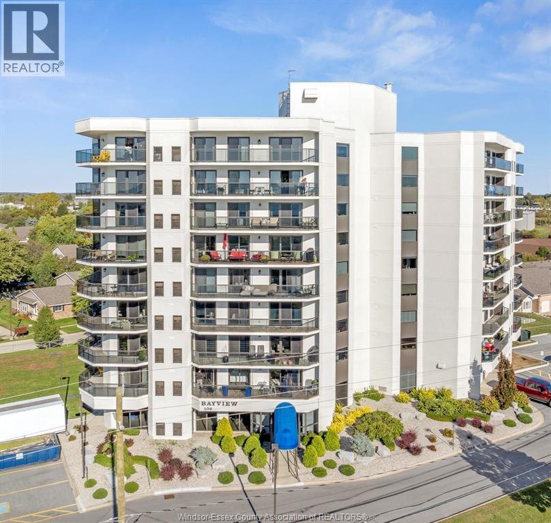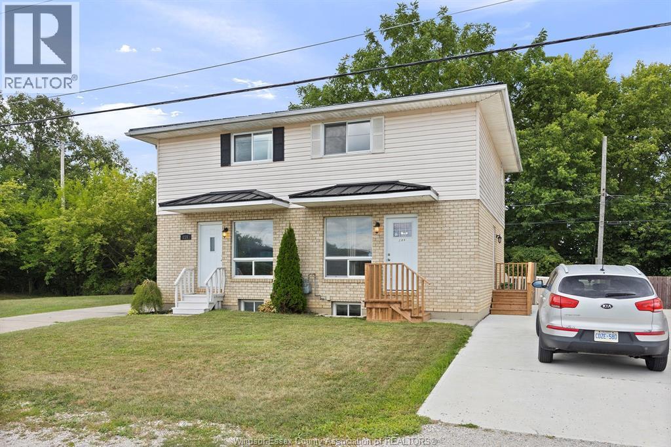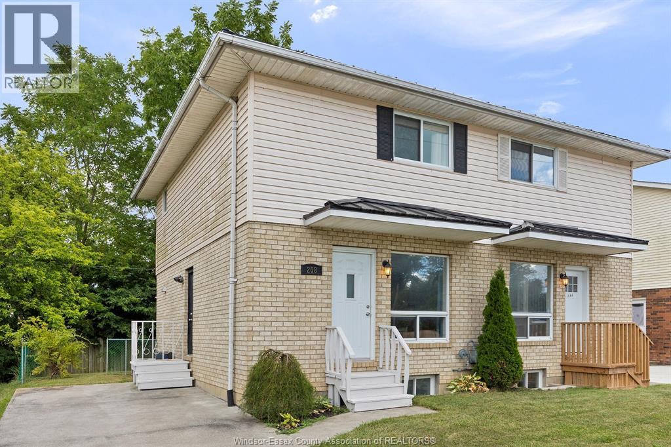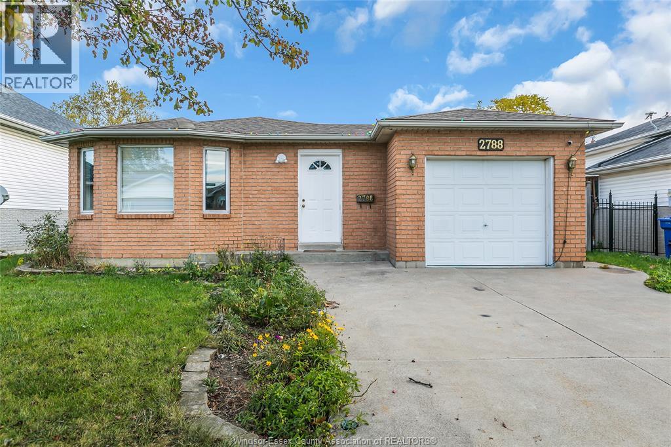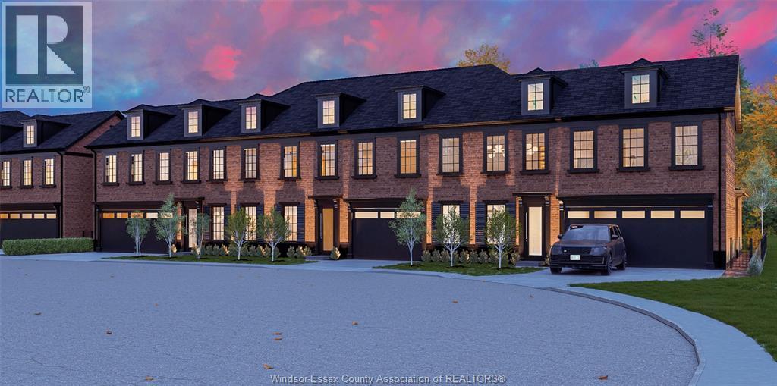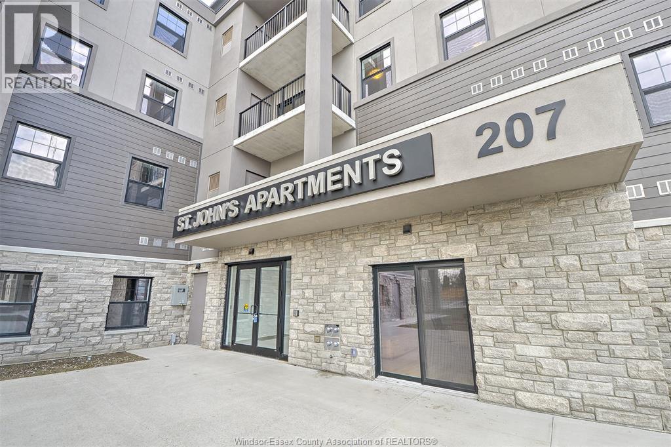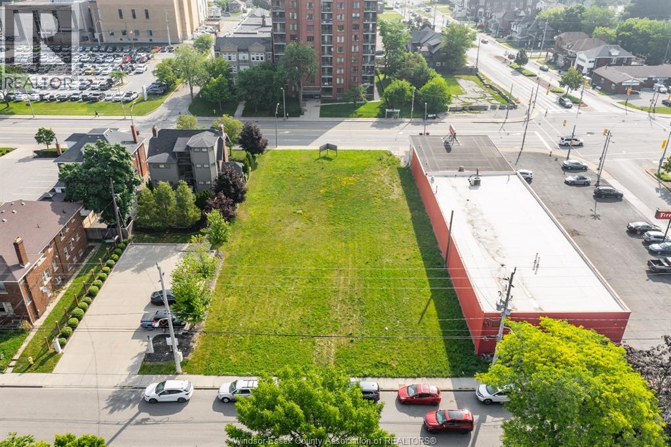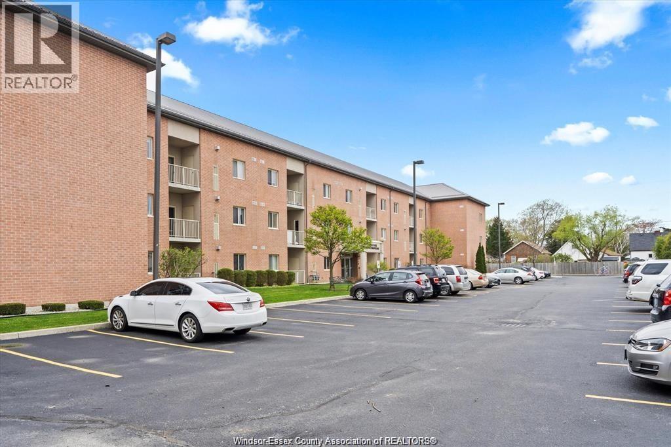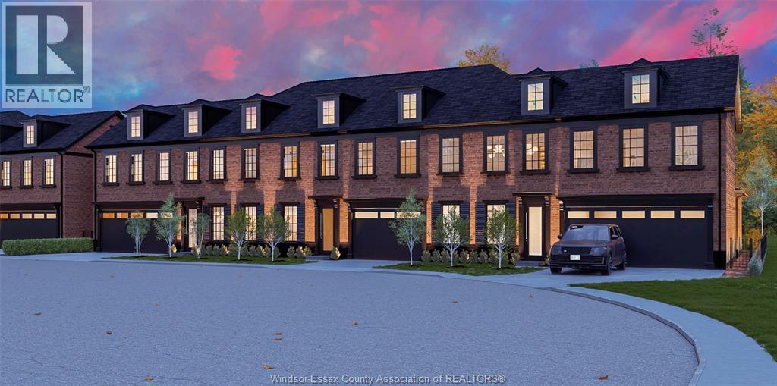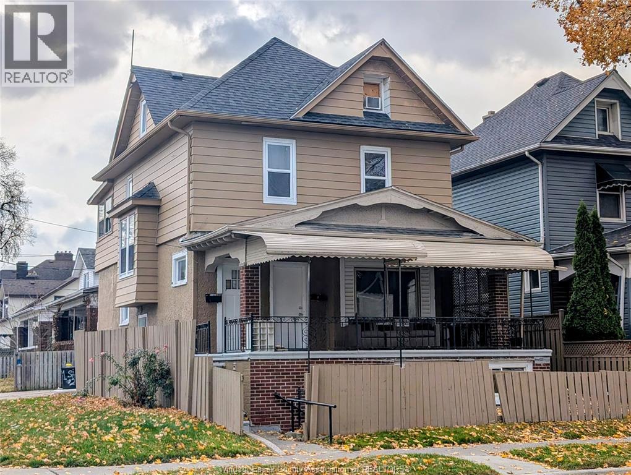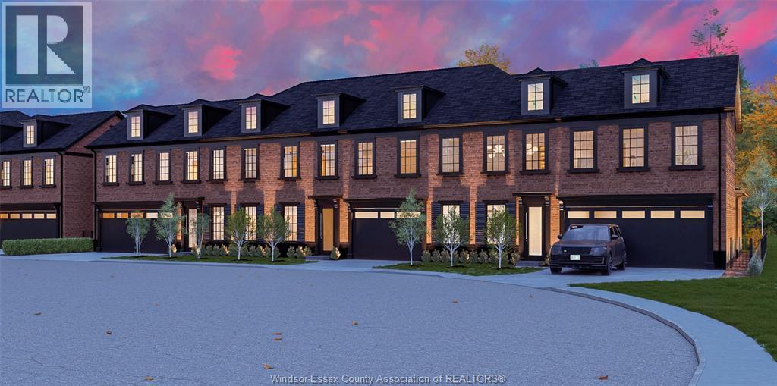390 Welsh
Amherstburg, Ontario
WELCOME TO 390 WELSH AVENUE A'BURG. NICELY APPOINTED 3-4 BEDROOM, 3 BATH 1,556 SQ FT RAISED RANCH IN KINGSBRIDGE SOUTH. SITUATED ON A LARGE 50' X 145' FENCED YARD WITH NO REAR NEIGHBOURS & BACKING ONTO GREENSPACE. PERFECT FOR ENTERTAINING! WALK OUT FROM YOUR KITCHEN ONTO A LARGE COVERED BACK DECK AND DOWN TO A CONCRETE PATIO. OPEN CONCEPT LAYOUT BOASTING A BEAUTIFUL LIVING ROOM WITH FIREPLACE AND CATHEDRAL CEILING. ABSOLUTELY STUNNING KITCHEN AND EATING AREA WITH LOADS OF CABINETRY, PANTRY, CENTRE ISLAND AND QUARTZ COUNTERTOPS. GORGEOUS MARBLE, PORCELAIN AND HARDWOOD FLOORING THROUGHOUT. LARGE PRIMARY BEDROOM WITH ENSUITE BATH AND WALK IN CLOSET. NICELY FINISHED LOWER LEVEL WITH FAMILY ROOM WITH GAS FIREPLACE, GAMES AREA, WET BAR AND LARGE 4TH BEDROOM. 2 CAR ATTACHED GARAGE. PERFECT FOR THE GROWING FAMILY WITH GREAT AMENITIES SUCH AS FAMILY PARK, WALKING TRAILS AND IN A GREAT SCHOOL DISTRICT. (id:62424)
109 Robson Rd. Unit# 201
Leamington, Ontario
Welcome to your new luxurious 1,840 sq. ft. open-concept condo in the highly sought-after Bayview Tower Condominiums at 109 Robson Rd. This large 3-bedroom, 2-bathroom unit (201) faces southwest, overlooking Lake Erie and the Leamington Marina. Enjoy these beautiful landmarks from your spacious double balcony! Inside, you'll find a large primary bedroom with a walk-in closet and a 4-pc ensuite, along with a bright living room that leads out to the balcony, a separate dining room, kitchen, and in-suite laundry. This stunning unit also comes with 1 storage locker and 2 parking spaces (1 outside and 1 underground). You're just a short walk or bike ride to Erie Shores Golf Club, Seacliff Park, Point Pelee National Park, walking trails, shopping, and more. (id:62424)
206-208 Arthur North
Harrow, Ontario
VACANT DUPLEX. Take advantage of this incredible investment opportunity! You can choose to live in one unit while renting out the other to maximize your income potential. Located in the charming community of Harrow and just 10 minutes away from renowned wineries and Lake Erie, this property is within walking distance of schools, shops, and restaurants. It features numerous cosmetic updates, spacious bedrooms, concrete driveways, and a steel roof that is only one year old. Each unit has its own fenced-in yard, providing a peaceful retreat with no rear neighbors. Viewing offers as they come! Call us today to book your private showing. (id:62424)
206-208 Arthur North
Harrow, Ontario
VACANT DUPLEX. Take advantage of this incredible investment opportunity! You can choose to live in one unit while renting out the other to maximize your income potential. Located in the charming community of Harrow and just 10 minutes away from renowned wineries and Lake Erie, this property is within walking distance of schools, shops, and restaurants. It features numerous cosmetic updates, spacious bedrooms, concrete driveways, and a steel roof that is only one year old. Each unit has its own fenced-in yard, providing a peaceful retreat with no rear neighbors. Viewing offers as they come! Call us today to book your private showing. (id:62424)
2788 Southridge
Windsor, Ontario
Welcome to this beautifully maintained 3-level back-split located in the desirable South Walkerville neighbourhood, just minutes from Devonshire Mall! This charming home offers 3 bedrooms, 2 full baths, and a spacious lower-level family room with gas fireplace and convenient crawl spaces for extra storage. The main floor features a large, bright living room, while the deep 132-ft fully fenced lot includes a patio and storage shed—perfect for outdoor enjoyment. Attached single-car garage and finished driveway provide great curb appeal. Updated kitchen cabinets, with dishwasher, fridge, and stove all included! Close to parks, schools, shopping, and hospital. Situated in a quiet, family-friendly area—ideal for first-time buyers or anyone seeking comfort and convenience. (id:62424)
1680 Orford Road Unit# 17
Lasalle, Ontario
Introducing Notting Hill by Lapico Homes—a collection of townhomes inspired by London’s iconic neighbourhood. Timeless architecture, reclaimed brick exteriors, and refined interiors define this designdriven community. Now offering pre-construction pricing. Starting at over 2,200 sq. ft., The Camden is fully customizable and can be expanded to suit your lifestyle. Choose from open-concept layouts, formal dining options, warm family rooms with fireplaces, and the ability to add main-floor bedrooms for true flexibility. Lower levels can also be finished for additional living space. Work directly with the Lapico team to design the size, layout, and finishes that reflect your needs and style. Contact our team today to tour the model and begin customizing your Notting Hill home. (id:62424)
207 Brock Unit# 116
Amherstburg, Ontario
St. John's Apartments are right around the corner, near everywhere you want to be in historical Amherstburg! Walking distance to schools, churches, parks, shopping, restaurants and the breathtaking waterfront. A 4-storey building offering this spacious 2 bedroom, 2 bathroom unit. The kitchen has quartz countertops with durable soft close cabinetry. Brand-new stainless-steel fridge, stove, dishwasher and microwave. Primary bedroom with 3pc. ensuite and large walk-in closet. The second bedroom has ample closet space, open concept living room/ kitchen, in-suite laundry and a 4pc bathroom with generous counter space. Rest, relax & recharge on the main floor unit with a fenced in area maintained by the apartment complex or enjoy your spacious balcony on the second third and fourth floor. Also included is one parking spot and a large storage locker. Don't miss out, Call Today! (id:62424)
1170 Pelissier Street
Windsor, Ontario
An exceptional investment opportunity awaits with 1181 Ouellette Avenue and 1170 Pelissier Avenue, located within Windsor’s highly visible and rapidly evolving Ouellette–Pelissier mixed-use corridor. Positioned in the heart of the central business and medical district, these properties offer direct connection to Windsor’s expanding economic, institutional, and residential growth. The surrounding area is undergoing major transformation fueled by billions in new investment, including the $5B Stellantis LG EV battery plant, Windsor’s future state-of-the-art mega hospital campus, and several high-density residential and retirement developments that continue to elevate demand for mixed-use urban environments. Zoned CD3.2, the site provides exceptional development flexibility with permitted uses ranging from commercial, medical, and retail to hospitality and multi-residential. Generous height allowances up to 55 meters and density potential exceeding 300 units per hectare create strong opportunities for impactful, future-focused projects. The corridor also provides seamless regional connectivity with immediate access to Highway 401, the EC Row Expressway, and Windsor’s international border crossings, placing Detroit and the broader economic region just minutes away. Poised to anchor the next chapter of downtown revitalization, these properties present a rare opportunity for visionary developers and investors to shape Windsor’s urban core. (id:62424)
4500 Ypres Unit# 205
Windsor, Ontario
Welcome to this charming 2 bed, 2 bath condo at 4500 Ypres, perfectly situated in the heart of Windsor! Enjoy the convenience of nearby amenities, parks, and shopping. This bright and airy home features excellent lighting throughout and an open concept kitchen, ideal for entertaining and everyday living. Modern finishes and thoughtful design make this condo both stylish and functional. Enjoy a coffee on your walk-out balcony off the living room. Don’t miss the chance to experience the best of Windsor living with all the comforts of home. Schedule your viewing today! (id:62424)
1680 Orford Road Unit# 16
Lasalle, Ontario
Introducing Notting Hill by Lapico Homes—a collection of townhomes inspired by London’s iconic neighbourhood. Timeless architecture, reclaimed brick exteriors, and refined interiors define this designdriven community. Now offering pre-construction pricing. Starting at over 2,200 sq. ft., The Oxford is fully customizable and can be expanded to suit your lifestyle. Choose from open-concept layouts, formal dining options, warm family rooms with fireplaces, and the ability to add main-floor bedrooms for true flexibility. Lower levels can also be finished for additional living space. Work directly with the Lapico team to design the size, layout, and finishes that reflect your needs and style. Contact our team today to tour the model and begin customizing your Notting Hill home. (id:62424)
41 Shepherd Street East
Windsor, Ontario
Fantastic income opportunity in a central location! This legal duplex offers four total units, including two additional non-conforming units. Sold with an open permit w/ drawings for a proposed triplex conversion (buyer to verify all requirements). Gross annual rent is $57,300, with all rents inclusive of utilities and internet. Tenants share a coin operated washer/dryer/ Recent updates include interior/exterior paint, Nest thermostat, new A/C, hot water tank, backwater valve, partial roof, and basement bathroom updates. Main floor features a 2-bed/1bath unit with great ceiling height. Send floor offers a 2-bed/1-bath unit with large kitchen, sitting area, and finished attic. Basement includes two 1-bed/1-bath units. One furnace, one A/C, and one hot water tank service the building. Exterior highlights include a large front balcony, common shed, and excellent parking. Steps to transit, shopping, parks, schools, and amenities. Interior photos provided by Seller and taken prior to occupancy. (id:62424)
1680 Orford Road Unit# 18
Lasalle, Ontario
Introducing Notting Hill by Lapico Homes—a collection of townhomes inspired by London’s iconic neighbourhood. Timeless architecture, reclaimed brick exteriors, and refined interiors define this designdriven community. Now offering pre-construction pricing. Starting at over 2,200 sq. ft., The Kensington or Elgin are fully customizable and can be expanded to suit your lifestyle. Choose from open-concept layouts, formal dining options, warm family rooms with fireplaces, and the ability to add main-floor bedrooms for true flexibility. Lower levels can also be finished for additional living space. Work directly with the Lapico team to design the size, layout, and finishes that reflect your needs and style. Contact our team today to tour the model and begin customizing your Notting Hill home. (id:62424)
