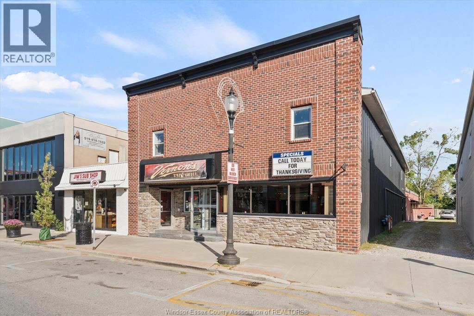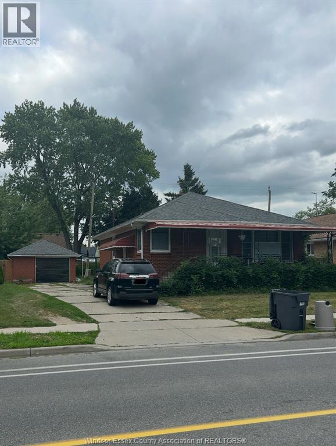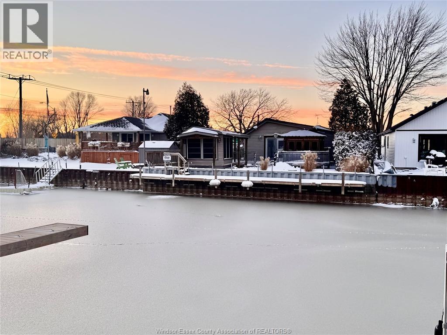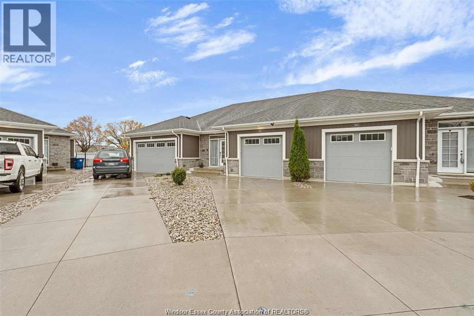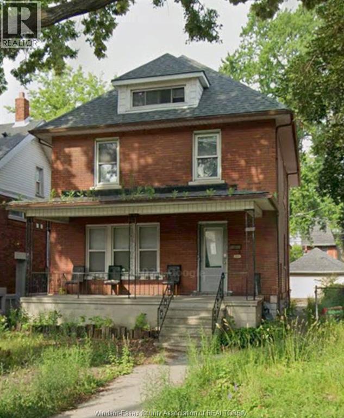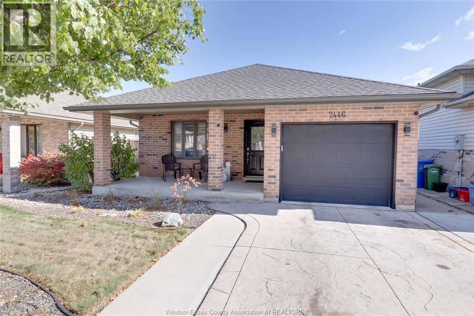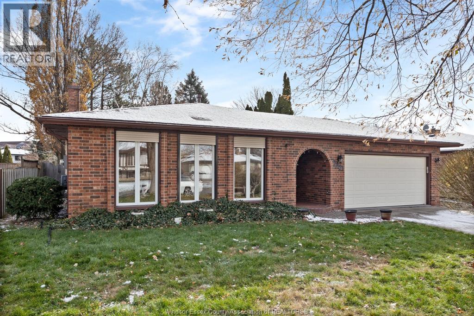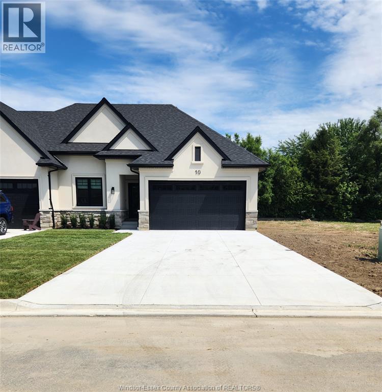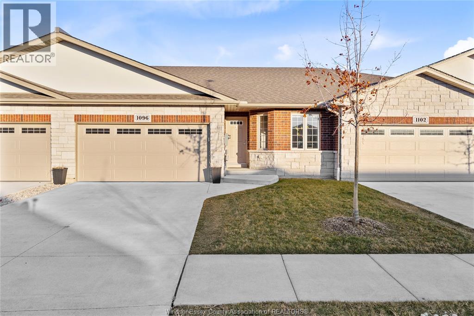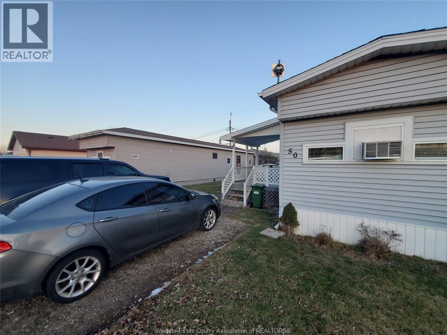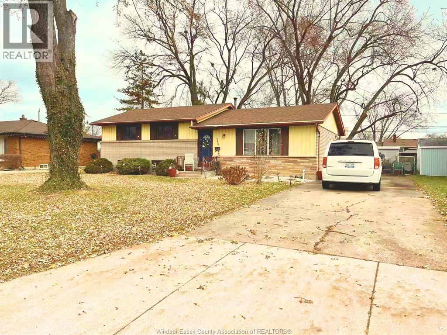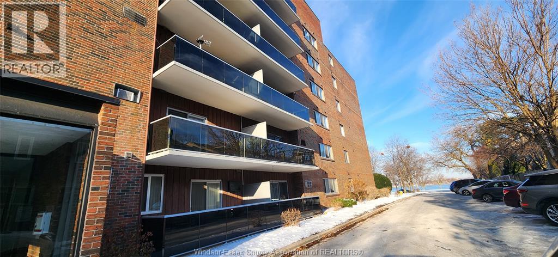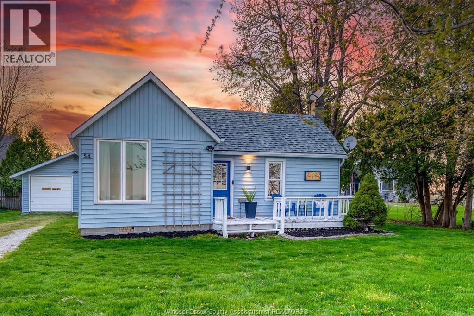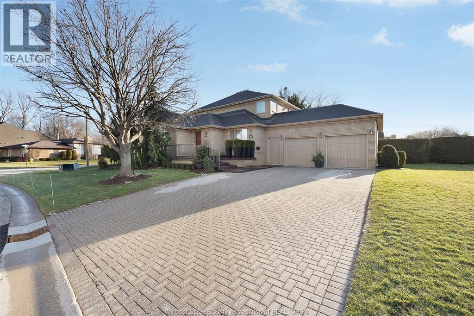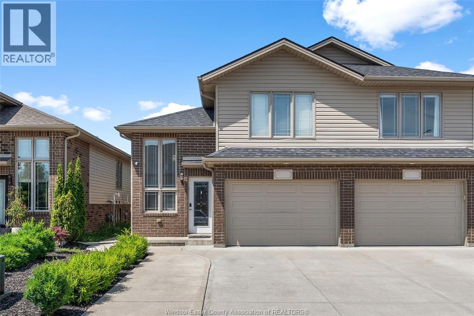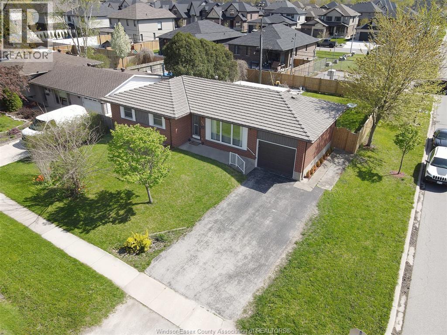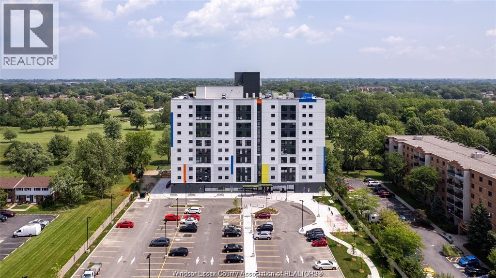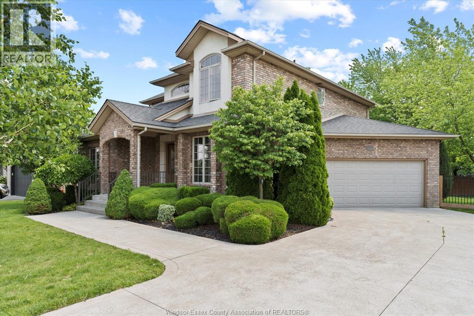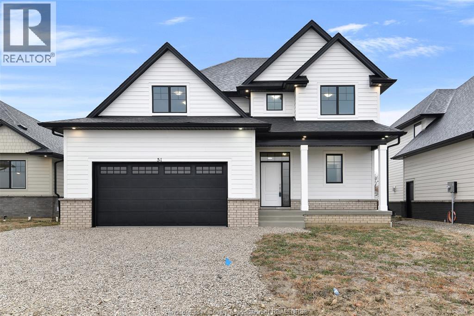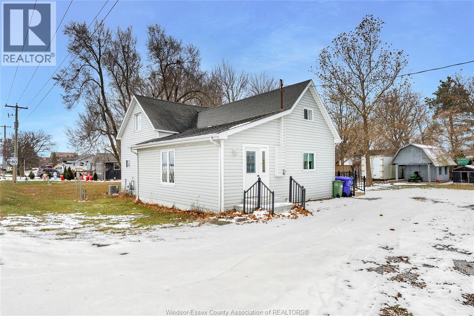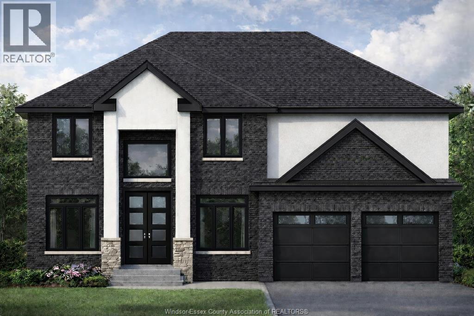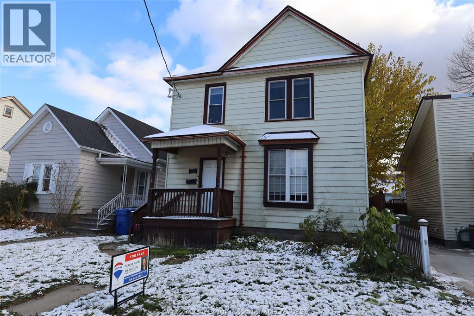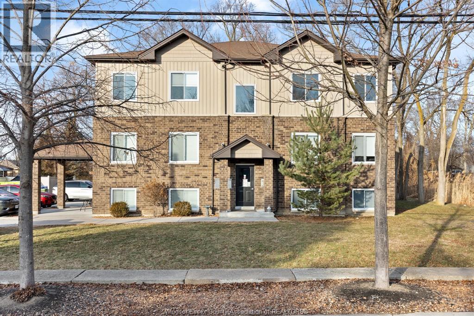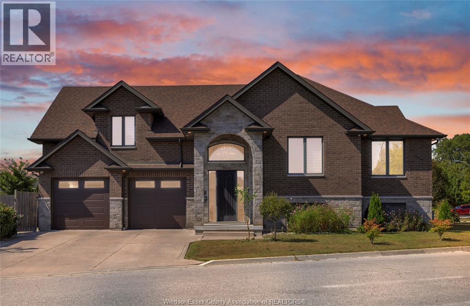22 Main Street East
Kingsville, Ontario
Located in downtown Kingsville's highest exposed commercial corridors! Sale includes property (38 ft x 165 ft lot), and 4762 sq ft on main floor, alone. Upper level has 2481 sq ft of additional space with 4 rental apartments - providing a steady stream of income year round. Commercial zoning allows for many potential future uses (currently operating as well-established restaurant). Call Karrie Sundin (REALTOR) for more information 519-984-2988. (id:62424)
1544 Pillette
Windsor, Ontario
Prime central Windsor property offering exceptional value and flexibility! This impressive single-family home features a spacious upstairs with three bedrooms, a huge living room, kitchen, and full bath. The downstairs boasts a dedicated mother-in-law suite with a private side entrance, two bedrooms, a living room, kitchen, and full bath – ideal for extended family or potential rental income. Benefit from a detached two-car garage, a long driveway, and a well-maintained grass area. Unbeatable location steps from all bus routes and shopping. This is an opportunity you won't want to miss!! (id:62424)
192 Mill
Lakeshore, Ontario
Right on the Puce River with direct access to Lake St. Clair! Year Round ""cottage country"" type living, Dock your Boat, Jet Skies, Pontoon boat right at your back yard! Perfect fishing area and great for Snow Mobiles Atv's in the winter. Nicely Renovated Ranch in move in condition, with ""Lifetime"" Steel Roof and 2 car 24x24 garage + large storage shed! On good size 50x152' lot with plenty of paved parking. Move in condition, all redone fresh interior with newer flooring, paint, trim moulds, doors, lights, hardware, vinyl windows, 2 full baths, nice updated kitchen, includes all 5 appliances. Large rear deck with built in hot tub and enclosed relaxing screen gazebo right at the water's edge with power, lights, tv hook ups! Solid Steel Breakwall with water height adjustable dock, with small craft boat lift available! Just in time for Summer! Quick and easy just 10 minutes to Windsor or Belle River! (id:62424)
1985 Ethan Court
Windsor, Ontario
Beautiful modern 2020 built townhome on a quiet cul-de-sac! This well-kept 2-bed, 2-bath home features an open-concept layout with ceramic/porcelain/laminate flooring, a bright living area, modern kitchen, and a primary bedroom with walk-in closet and ensuite. Includes an attached garage, concrete drive, covered porch, and an unfinished basement for future potential. Close to parks, schools, shopping, and transit. (id:62424)
1011 Pelissier Unit# Main
Windsor, Ontario
Welcome to this charming main-floor one-bedroom unit offering a spacious living area, full kitchen, private entrance, generous storage, shared in-building laundry, and one dedicated parking space-because circling the block is nobody's idea of fun, 30% utilities Ideal for professionals or students, this well-located home is within a 10-minute walk of Hotel Dieu Hospital and grocery stores. Convenience like this never goes out of style. First and last month's rent required. References and credit check, please. Call today to book your private showing good places don't wait around. (id:62424)
2446 Gatwick Avenue
Windsor, Ontario
WELCOME HOME TO 2446 GATWICK AVE. SUPER CLEAN MODERN HOME, SHOWS LIKE NEW WITH OPEN CONCEPT MAIN LEVEL, BEAUTIFULLY RENOVATED, FEATURES GORGEOUS DECOR, BETTER THAN MOVE-IN CONDITION. 4 BEDROOMS, 2 FULL 4-PIECE BATHS. A TRULY TURNKEY HOME, GREAT KITCHEN WITH GRANITE COUNTERS & VERY NICE APPLIANCES, BIG LIVINGROOM, BRIGHT DININGROOM & SHARP BATHROOMS. LARGE PRIVACY FENCED BACKYARD FOR ENTERTAINING FRIENDS & FAMILY, STAMPED CONCRETE DRIVEWAY, 2 CAR DRIVEWAY, ATTACHED GARAGE. EXPENSIVE UPGRADES INCL NEW ROOF (2020), WINDOWS (2021) , OWNED TANKLESS HOT WATER TANK, ENGINEERED HARDWOOD FLOORING & MUCH MORE. GARAGE DOOR & MOST LIGHTS ON WI-FI PHONE APP. HUGE COVERED CONCRETE FRONT PORCH, NICELY LANDSCAPED. CONVENIENTLY LOCATED IN QUIET EAST RIVERSIDE NEIGHBOURHOOD CLOSE TO GOOD SCHOOLS, CHURCHES, SHOPPING, PARKS & TONS OF WALKING TRAILS. LOW TAXES & UTILITIES. A RARE OPPORTUNITY TO OWN AN AMAZING HOME. (id:62424)
9431 Ashland Drive
Windsor, Ontario
Gorgeous, updated 4 level backsplit with a fantastic floor plan, on a very quiet street in Forest Glade. Features include a large, open concept kitchen, eating area, and living room on the main floor. 3 spacious bedrooms on the 2nd level with an updated 4 piece main bath. The lower level offers a beautiful family room with a gas fireplace and wet bar. The 4th level is where the utility room is as well as ample storage. Furnace and Central Air approx. 5 yrs old, and shingles 2025. (id:62424)
54 Mulberry Court
Amherstburg, Ontario
Welcome to Mulberry Court, a small, quiet, private development on its own with no through traffic, conveniently located for all that Amherstburg has to offer. 1315 sq. ft. Stone and stucco Ranch, freehold townhome. Quality construction by Sunset Luxury Homes Inc. Features include, Engineered hardwood, tile in wet areas, 9'ceilings with step up boxes, granite or quartz countertops, generous allowances, gas FP, large covered rear porch, concrete drive, HRV, glass shower ensuite, walk-in, finished double garage, full basement, and much more. Contact LBO for all the additional info, other lots available, other sizes and plans, more options etc. WINTER SALE - LIMITED TIME ONLY! (id:62424)
1096 Peabody
Windsor, Ontario
Highly desirable ranch-style townhome offering true one-level living with no stairs and convenient main-floor laundry. This beautifully upgraded home features 2 spacious bedrooms and 2 full baths, including a lavish primary ensuite with walk-in closet. Hardwood floors flow throughout, complementing the modern kitchen highlighted by a massive center island and quality finishes. The living room showcases a gas fireplace and elegant coffered ceiling, adding warmth and architectural charm. Enjoy excellent curb appeal in a sought-after location, plus a covered porch/patio overlooking the backyard—perfect for relaxing or entertaining. Move-in ready with upgrades throughout! All appliances included!! Maintenance free living - $135 per month for snow removal, lawn maintenance and roof fund. (id:62424)
50 Regina
Lakeshore, Ontario
MOVE-IN-READY for this OVERSIZED 2 bedroom Mobile Home on Huge Lot. IMMEDIATE VACANT POSSESSION & AFFORDABLE LIVING! Priced right (as many smaller nearby Mobile homes sold for more per sq/ft). Taking Offers any time as they come w/24 irrevocable. There are many recent Upgrades, with Newer Kitchen, Pot lights, deep jacuzzi jet tub, newer tankless water heater, and more. Central furnace, vaulted living room ceiling, hardwood flooring, front covered deck area, 2nd rear deck area, and 6 appliances included (Fridge, Stove, DW, Washer, Dryer, window AC). Lots of daylight windows, and double front parking. THE MONTHLY PARK FEE OF $690.00 INCLUDES WATER, SEWAGE, SNOW REMOVAL, GARBAGE PICKUP, and monthly water testing (subject to RTA annual increase). A must to see! (id:62424)
348 Watson Avenue
Windsor, Ontario
Charming 4-level side split on a quiet dead-end street near Riverside Drive. Walking distance to ST JOHN VIANNEY SCHOOL. Features 3 bedrooms, 1 full bathroom, and an additional 2-piece bathroom, plus four levels of bright, functional living space. Lower level offers potential for a 4th bedroom or flexible family area, with a separate rear entrance ideal for an in-law suite. Large 69+ ft wide lot with a fully fenced backyard and room for a future garage. Close to parks, shopping, and the waterfront. (id:62424)
3905 Riverside Drive East Unit# 407
Windsor, Ontario
Experience the best of city living in a prime central location, just steps from the scenic Detroit Riverfront! This newly renovated unit features 1 bedroom and 1 full bath with beautiful spacious balcony. Assigned parking available (above ground and underground). Offering unmatched convenience, with easy access to Windsor’s top amenities (schools, parks, shopping, public transit, etc.) Don't Miss Out! Book Your Showing Today! (id:62424)
54 Main St
Mitchell's Bay, Ontario
Your lake escape is closer than you think. Just steps from the beach and boat launch, this 3 bedroom home is built for effortless weekends, outdoor fun, and relaxed everyday living. Start your mornings on the welcoming front porch with a cup of coffee, then spend your evenings gathered around the backyard fire pit beneath a sky full of stars. The spacious two car garage and extended driveway offer plenty of room for vehicles, boats, and trailers, while the large yard provides the perfect setting for entertaining, pets, or play. Inside, a comfortable and cozy layout makes this home ideal as a full time residence, a weekend retreat, or a high performing short term rental. Whether you’re craving peaceful lake mornings or adventure filled days on the water, this home delivers the lifestyle you’ve been waiting for — schedule your showing and make it yours. (id:62424)
3035 Rowley Park Drive
Kingsville, Ontario
Storybook living awaits on Rowley Park Drive in one of Kingsville's most prestigious executive neighbourhoods, just moments from Lake Erie. This custom-built, 3+1 bed, 2.5 bath 2 stry home with finished basement is offered for sale for the first time in over 40 years. Set on an oversized corner lot with lake views and a park-like, prof landscaped setting, the home has been meticulously maint by its original owners. A light-filled foyer with soaring ceilings and skylights leads to a sunken living room with cathedral ceiling and an expansive dining area ideal for entertaining. The French-style kit feat quality appliances and open to a breakfast nook and fam room with natural fireplace. Upstairs offers a generous primary retreat with ensuite and private balcony, plus additional spacious bedrooms. The fin L/L provides flex living space, include a bdrm, study, and ample storage. Double car garage. A rare opportunity combining charm, space, thoughtful design, and a welcoming community. (id:62424)
46 Shaw Drive
Amherstburg, Ontario
Welcome to this newer move-in-ready semi-detached home in the heart of Amherstburg, a town known for its strong community feel and relaxed lifestyle. Built in 2017, this carpet free home offers 4 bedrooms & 3 full bathrooms, including a private primary ensuite, with a fully finished basement providing flexible space for family, guests, or hobbies. Thoughtful upgrades include engineered hardwood floors, granite countertops in the kitchen & bathrooms, high end appliances. Enjoy outdoor living with a fully fenced yard, two tier deck with a gazebo, no rear neighbours, & backing onto greenspace. Located minutes from schools, waterfront parks, historic downtown Amherstburg, grocery stores, recreation facilities, local wineries along Lake Erie, this home offers comfort, convenience, and an easy lifestyle. Nothing to do but move in and enjoy your next chapter. (id:62424)
530 Victory Street
Lasalle, Ontario
50 yr metal roof, beautiful newer granite kitchen & baths, flooring, trim, hardwoods/lams, porcelains/ceramics, fixtures, pot lights, finished basement, a large rear sunrm & more! Nicely renovated solid full brick ranch, with nice living rm kitchen, dining rm, 3 bedrms & full bath up, and recently finished lower with wide open family rm, 4 bedrm, 2nd full bath, laundry, utility rm. Plus, attached garage, double wide drive, all in a great area in Lasalle. large fenced yard with deck, includes all appliances. (id:62424)
3100 Meadowbrook Unit# 305
Windsor, Ontario
Discover the Cottonwood layout at Meadowbrook Place, a thoughtfully designed one-bedroom, one-bath apartment offering modern comfort and convenience. Enjoy stylish quartz countertops and access to on-site laundry facilities. Stay active with the available fitness room, and take advantage of optional parking for $50 per month. Located next to Little River Golf Club, this residence provides a serene setting with easy access to local amenities. Utilities are additional. Contact the listing agent today to schedule a showing or to request an application. (id:62424)
1387 Crosswinds Drive
Lakeshore, Ontario
Welcome to this beautifully maintained 2-storey home in a sought-after Lakeshore neighborhood! Situated on a spacious, fully landscaped corner lot, this property offers both privacy and curb appeal-perfect for a growing family. Featuring 4 generous bedrooms including a primary with ensuite, this home provides comfort and functionality for everyday living. Enjoy the convenience of an oversized 2-car garage plus a large driveway that accommodates up to 6 cars . The interior has been freshly painted a, updates completed 2013 new kitchen island , granite counters tops ensuring a move-in-ready experience. Located close to excellent schools, parks, and all amenities. Immediate possession available. Offers are being accepted as they come-don't miss your chance to make this exceptional property your new home! (id:62424)
51 Belleview Drive
Kingsville, Ontario
PRICED TO SELL! This stunning BK Cornerstone two-storey home is at an unbeatable limited time price of $849,900 — an incredible value for a home that starts at over $1 Million to build!! Offering 4 bedrooms and 2.5 baths, including a private primary suite with walk-in closet and ensuite, this home delivers comfort, style, and quality throughout. The main floor features a custom kitchen and an inviting living room with a gas fireplace. Step outside to a covered rear porch and oversized yard — ideal for entertaining or relaxing. Built for energy efficiency and backed by the 7-Year Tarion Warranty, this home offers lasting peace of mind. This is not a dream — this is your opportunity to own a premium new home at an exceptional price. With this rare and limited time price adjustment, now is the time to act. This home is priced to sell and will not last long. Book your showing today before it’s gone!! Open houses held at 49 Belleview. (id:62424)
6125 Essex Kent Road
Tilbury North, Ontario
Welcome to this inviting 3-bedroom, 1-bath home situated on a generous country lot just outside of Tilbury. Enjoy the peace of rural living with the convenience of amenities only moments away. The updated kitchen (2019) offers a bright and functional space for everyday cooking, while the furnace and AC (2022) provide year-round comfort and efficiency. Convenience is key with main floor laundry and primary bedroom. Flex room upstairs for potential 4th bedroom. The potential permitted uses for a C3 zone generally include: A wide range of commercial uses, such as retail, restaurants, small offices, and service industries. Specific types of motor vehicle commercial uses might be permitted, subject to specific regulations. Residential uses may be permitted as secondary and incidental to the main non-residential use, depending on the specific by-law regulations (Buyer to verify). Outside, the expansive lot offers plenty of room to garden, relax, or entertain—perfect for families, hobbyists, or anyone craving extra space. A great opportunity to enjoy quiet country living close to all amenities. (id:62424)
1200 Campana Crescent
Lakeshore, Ontario
BRAND NEW HOME SOON TO BE COMPLETE BY J. RAUTI CUSTOM HOMES in ""Lakeshore New Centre Estates Phase 2"", this elegant brick 2-Storey on a 60ft frontage offers the perfect blend of luxury and comfort. Boasting 4 large beds and 3.5 full baths 2 ensuites upstairs, premium hardwood/porcelain tile throughout 1st and 2nd floor, designed for those who appreciate space and style. The designer kitchen, complete with high-end finishes & quartz/granite countertops, with a soaring 18ft open-to-below foyer and family room, a covered backyard patio + walk-out bsmt. Insulated & finished 2-car garage adds to its appeal. Between the custom floor plan, the highest quality finishes, and one of the best building locations in the area, living in a J. Rauti Horne is not only the best decision for you, but also for the hundreds of satisfied families who have worked with us to create their dream home. L/S related to selling corp. Photos not exactly as shown. (id:62424)
817 Chatham Street East
Windsor, Ontario
Exceptional investment opportunity just steps from Riverside Drive! Pick your own tenants and set your own rents! This large, well-maintained duplex offers two spacious units, a full basement with a separate entrance, and rear parking for up to nine cars. Its a prime location near Caesars Windsor, the Riverfront path, public transportation, downtown Windsor & Festival Plaza making it highly desirable for tenants. Lower unit has 2 bedrooms, living room, dining room, kitchen, mudroom, in-suite laundry and 4 pcs bathroom. Upper unit was renovated in 2018/2019 with 3 bedrooms, newer kitchen, in-suite laundry, 4 pc bathroom, mudroom and living room. Both units are well maintained. Electric and water separately metered and paid by each tenant. Landlord pays gas. Each unit has their own water tank. All appliances Included. Close to bus routes. ALL OFFERS MUST INCLUDE ATTACHED SCHEDULE B. (id:62424)
5929 Newman Unit# 2
Lasalle, Ontario
EXCELLENT OPPORTUNITY TO LIVE IN THE HEART OF LASALLE, WALK TO ALL THE AMENITIES AND CONVENIENCES, THE TRAILS OUTSIDE YOUR DOOR. THIS SOLID 6-PLEX IS LOCATED ON A QUIET STREET, SAFE AND SECURE, AND SITUATED ON A LARGE LOT THAT ALLOWS YOU OR YOUR GUESTS TO ENJOY THE PEACEFUL SURROUNDINGS. UPDATED WITH LAMINATE AND CERAMIC AND GRANITE COUNTERS. 2 SPACIOUS BEDROOMS, 1 BATHROOM, OPEN CONCEPT, TOP FLOOR UNIT. 1 PARKING SPACE. INSUITE LAUNDRY. AFFORDABLE LUXURY. IMMEDIATE OCCUPANCY AVAILABLE. 1 YEAR MINIMUM, CREDIT REPORT AND RENTAL APPLICATION. (id:62424)
498 Sacred Heart Drive
Lasalle, Ontario
This stunning Raised Ranch with Bonus Room offers 7 bedrooms and 4.5 bathrooms, with over 4,100 sq. ft. of finished living space on a large corner lot in desirable Lasalle!. The main level features 4 spacious bedrooms, including a Primary suite with a 5-piece ensuite, plus 2.5 additional baths. A bright openconcept living area and modern kitchen make the perfect family hub. The bonus room upstairs provides flexible space for an office, playroom, or lounge. The finished lower level adds 3 more bedrooms, a full bath, and a possible rough-in kitchen—ideal for multi-generational living or rental potential. Complete with a two-car garage and excellent curb appeal, this home has it all! (id:62424)
