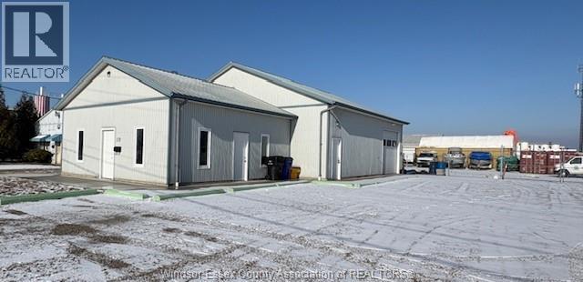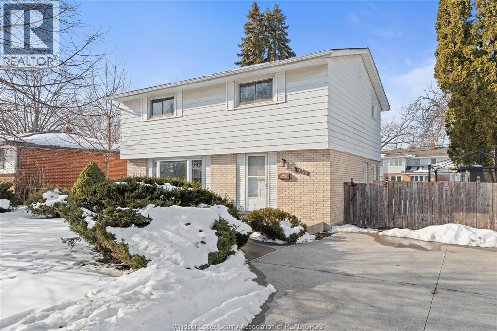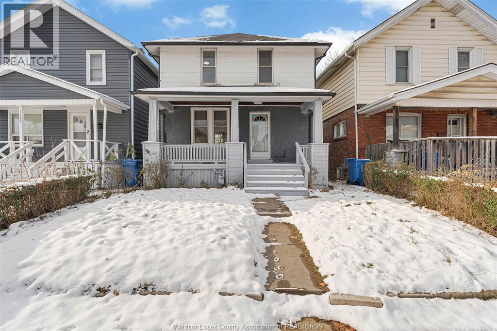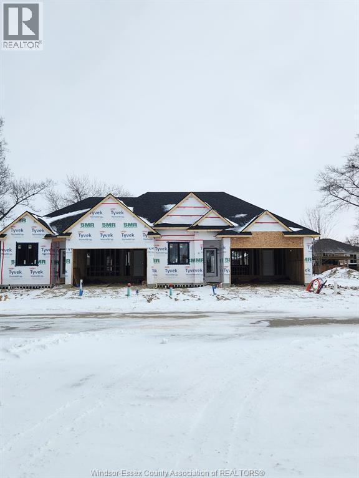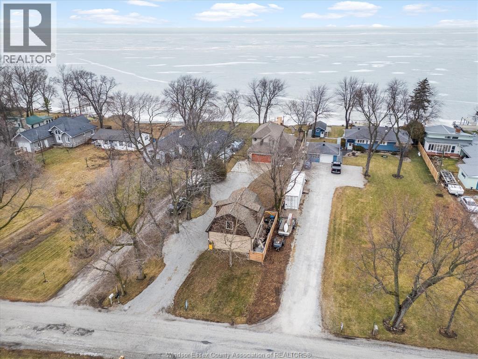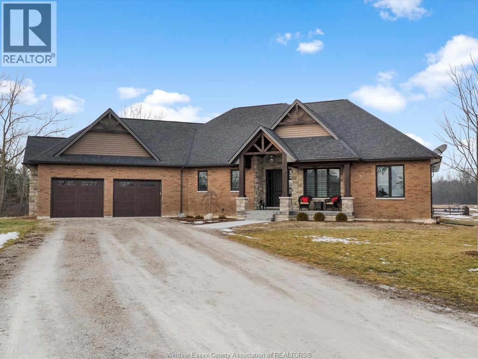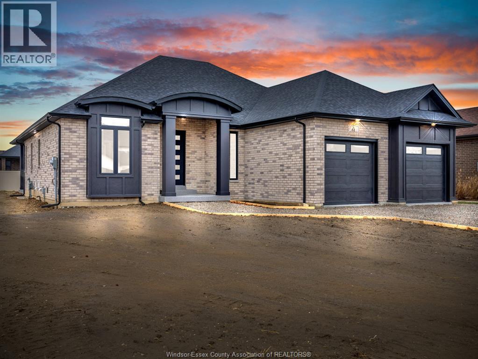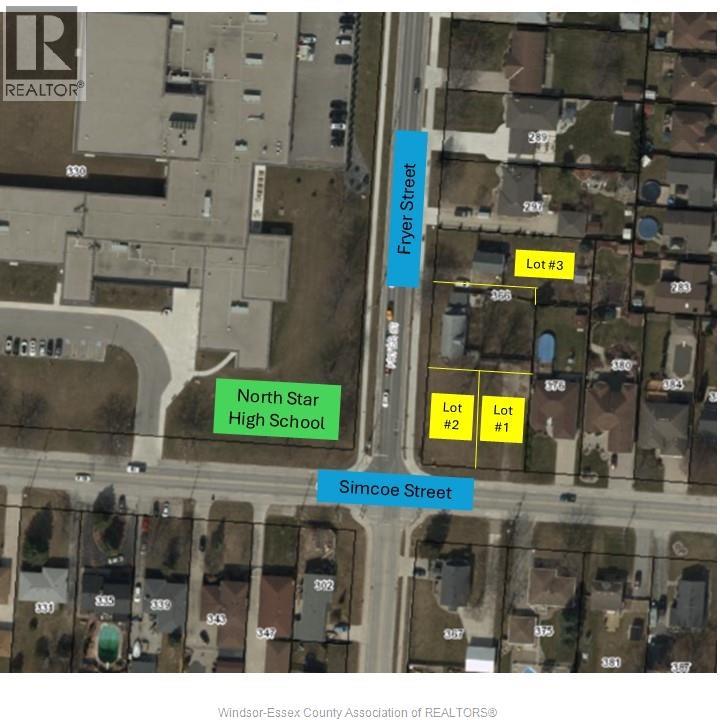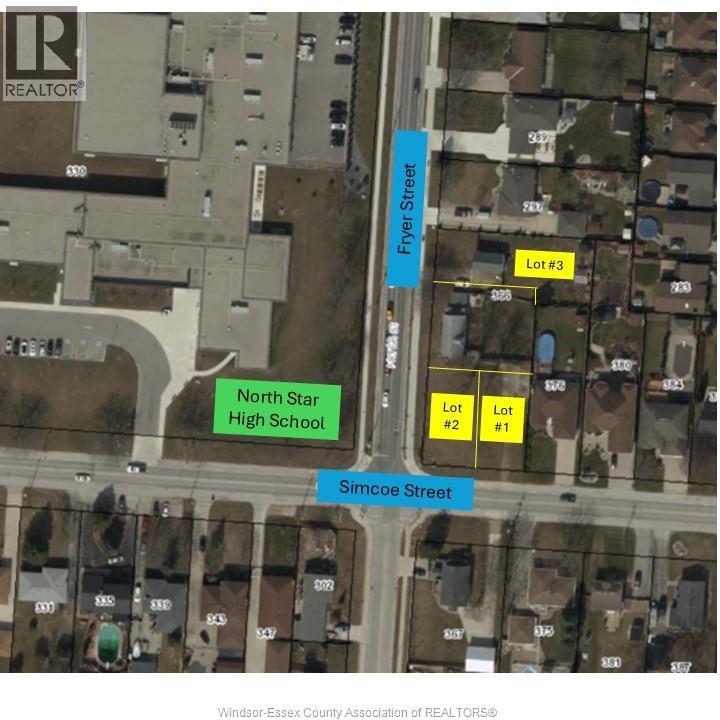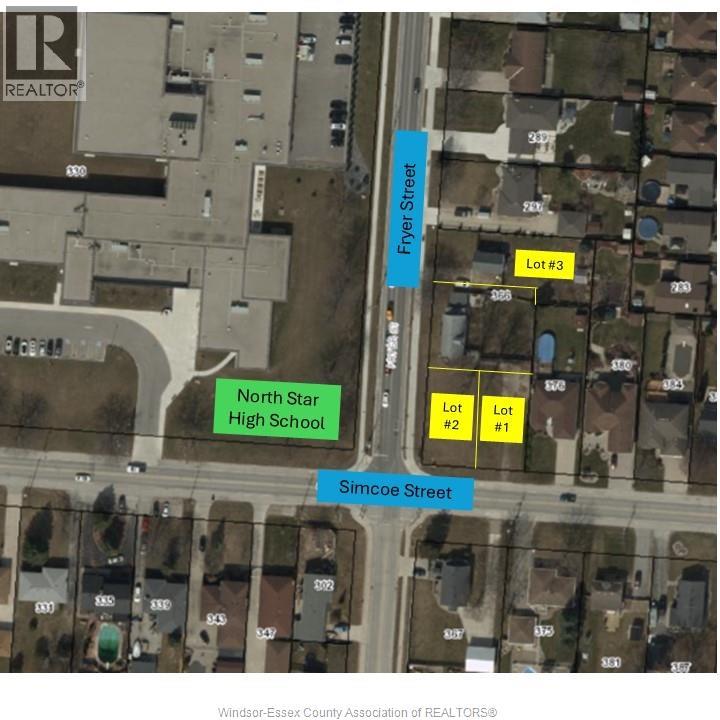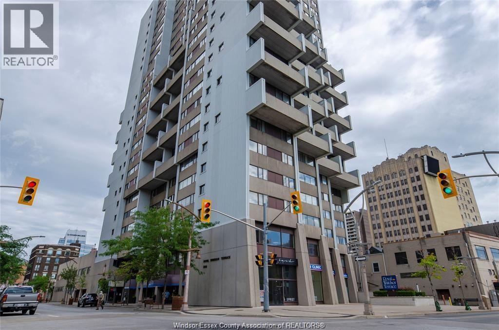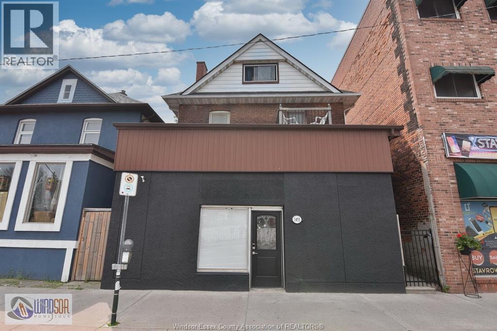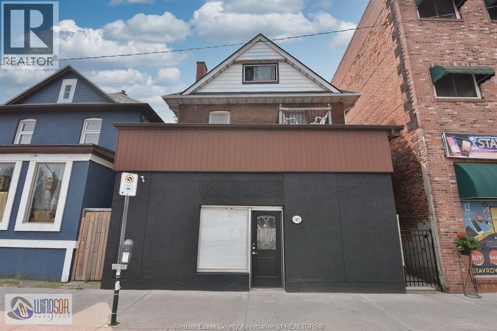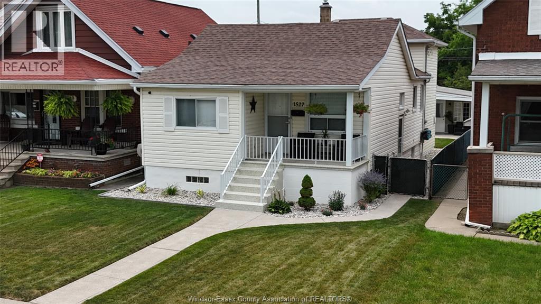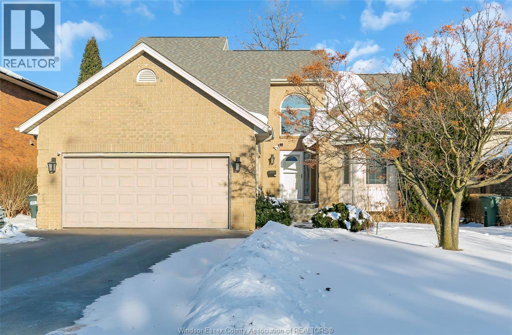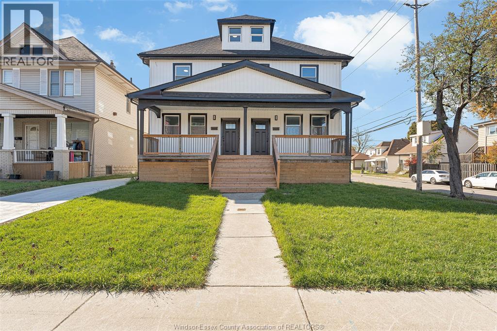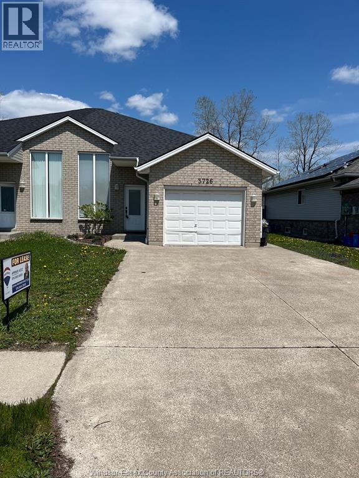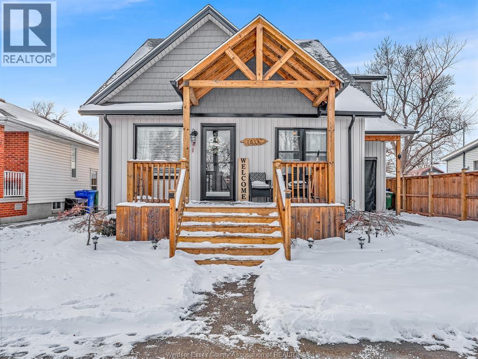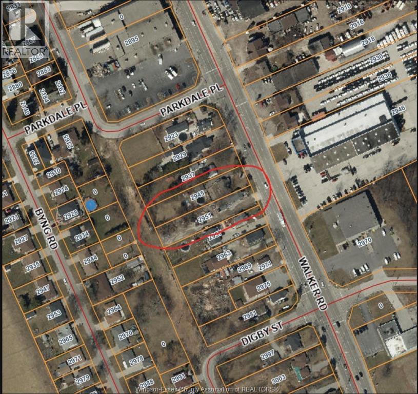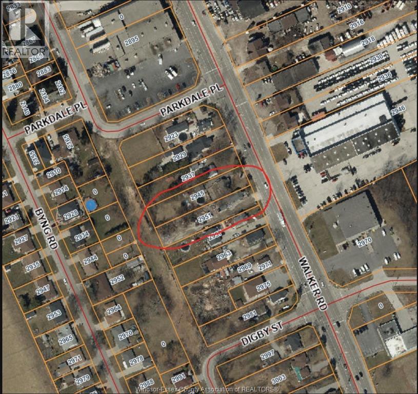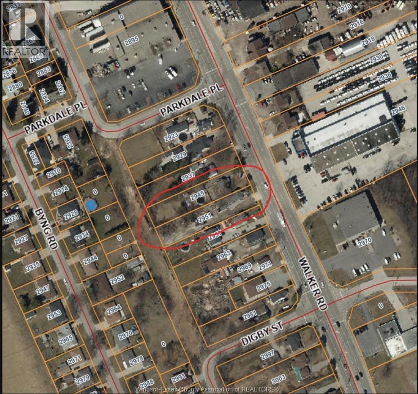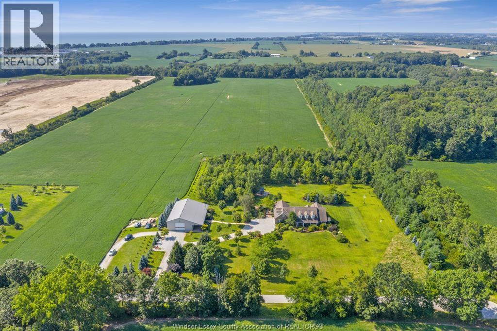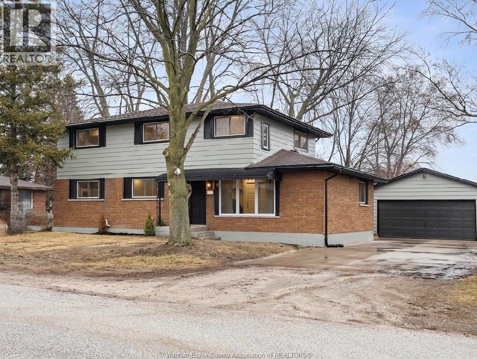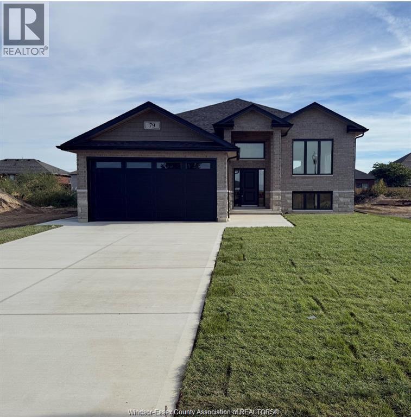131 Bell
Essex, Ontario
PRIME LOCATION IN ESSEX COMMERCIAL PARK, OFFERING 676 SQ FT OF 3 FINISHED OFFICE SPACEs AND KITCHEN/LUNCH ROOM. HEATED SHOP SPACE IS 1600 SQ FT WITH 12' CEILING HEIGHT AND ROLL UP DOCK DOOR. OUTDOOR FULLY FENCED IN YARD SPACE. EASY ACCESS FROM HWY 3 AND HWY 8. ZONING ALLOWS FOR MANY USES. 600 VOLTS, 200 AMP SERVICE, AIR COMPRESSOR INC. Tenant responsible for Hydro, gas, telecommunications and grass/snow. CALL L/S FOR MORE INFORMATION. (id:62424)
1460 Villa Maria Boulevard South
Windsor, Ontario
Updated and well maintained two storey home located in a desirable, mature South Windsor neighbourhood, just minutes from St. Clair College. Offering 4+1 bedrooms and 2.5 bathrooms, this spacious property features formal living and dining rooms, a large updated kitchen with beautiful cabinetry, granite countertops, a breakfast bar, and pot lights in the living room.The upper level includes four generous bedrooms. The finished basement offers a comfortable family room, fifth bedroom, and a full bathroom. Enjoy outdoor living in the fully fenced backyard complete with an inground pool, patio, and shed. Additional highlights include an extra long double driveway, furnace replaced November 2022, and updated plumbing and wiring. Move in ready and ideal for family living. Seller reserves the right to accept or reject any offers, including preemptive offers. (id:62424)
1127 Wellington Avenue
Windsor, Ontario
This newly renovated 2-storey home combines modern updates with everyday convenience. Featuring 3 bedrooms and 1 full bath, this property has been refreshed top to bottom with new flooring, a brand-new kitchen, and a fully updated bathroom. The home also offers a side entrance to the basement, providing potential for additional living or storage space. Enjoy a deep backyard with rear access, perfect for family use or future expansion. Recent improvements include a newer roof (2021), updated plumbing (2022), and vinyl windows throughout. Conveniently located near the University of Windsor, parks, schools, and the U.S. border.Ideal for first-time buyers or investors seeking a turnkey home in a central location—move-in ready and available now! (id:62424)
54 Mulberry Court
Amherstburg, Ontario
Welcome to Mulberry Court, a small, quiet, private development on its own with no through traffic, conveniently located for all that Amherstburg has to offer. 1315 sq. ft. Stone and stucco Ranch, freehold townhome. Quality construction by Sunset Luxury Homes Inc. Features include, Engineered hardwood, tile in wet areas, 9'ceilings with step up boxes, granite or quartz countertops, generous allowances, gas FP, large covered rear porch, concrete drive, HRV, glass shower ensuite, walk-in, finished double garage, full basement, and much more. Contact LBO for all the additional info, other lots available, other sizes and plans, more options etc. WINTER SALE - LIMITED TIME ONLY! (id:62424)
419 Charron Beach
Lakeshore, Ontario
Discover effortless lakefront living on one of the area’s most peaceful waterfront streets, overlooking the waters of Lake St. Clair. This fully renovated two-storey home offers 3 bedrooms and 3 bathrooms, with extensive updates completed since 2020 that blend modern comfort with timeless style. The heart of the home is the custom kitchen, beautifully redesigned in 2020 with quality cabinetry, updated appliances (2020), and new flooring (2020) that continues throughout. The layout flows seamlessly into an inviting family room featuring a gas fireplace and extends into a four-seasoned sun-filled sunroom with panoramic lake views, the perfect setting for both entertaining and quiet mornings by the water. Main-floor/ensuite bathrooms were renovated in 2020 and feature heated floors for added comfort. Mechanical improvements provide peace of mind, including an owned tankless hot water tank (2024), furnace and roof (approx 2016) and a new washer (2025). Step outside to experience true waterfront living. The expansive deck and dock(2021-2023) create the ultimate outdoor retreat, and the boat lift is included for effortless access to the lake. A newly built 900 sq ft barn (2025) with loft space above, in-floor heating, and 100 amp service offers incredible flexibility for storage, hobbies, a workshop, or additional lifestyle space. Close to walking trails and everyday amenities, this move-in-ready property delivers refined comfort, thoughtful upgrades, and the ultimate Lake St. Clair lifestyle. (id:62424)
4940 4th Concession Road East
Harrow, Ontario
OCATED IN THE HIGHLY DESIRABLE PLEASANT VALLEY AREA, WELCOME TO 4940 FOURTH CONCESSION EAST IN HARROW. THIS 2021 CUSTOM-BUILT HOME BY BRADY HOMES OFFERS A STUNNING MODERN FARMHOUSE RANCH/BUNGALOW DESIGNED FOR COMFORTABLE COUNTRY LIVING AND EXCEPTIONAL PRIVACY. THE HOME FEATURES 3 BEDROOMS, 2.5 BATHS AND AN AIRY OPEN-CONCEPT KITCHEN, DINING, AND LIVING SPACE HIGHLIGHTED BY SOARING CEILINGS AND PLENTY OF STORAGE THROUGHOUT, PLUS A DEDICATED OFFICE/DEN AND A FUNCTIONAL LAUNDRY ROOM/MUDROOM. THE SPACIOUS PRIMARY BEDROOM INCLUDES A LARGE ENSUITE AND WALK-IN CLOSET, CREATING PRIVATE RETREAT WITHIN THE HOME. CENTRAL VAC THROUGHOUT AND A HEATED 2-CAR GARAGE ADD EVERYDAY PRACTICALITY. THE PARTIALLY FINISHED BASEMENT PROVIDES OUTSTANDING FUTURE POTENTIAL WITH DRYWALL AND HOOKUPS COMPLETE, IDEAL FOR CREATING A FULL SECOND LIVING SPACE WITH 2 BEDROOMS, ROUGHED-IN BATHROOM, FIREPLACE ROUGH-INS, AND KITCHEN/WET BAR ROUGH-INS. SET ON 14.5 ACRES OF SCENIC COUNTRYSIDE WITH MATURE TREES, A PRIVATE TRAIL THROUGH THE WOODED AREA, AND INCREDIBLE SECLUSION. BARN WITH HYDRO, RUNNING WATER, THREE HORSE STALLS, AND FLEXIBLE SPACE FOR MANY USES. MOTIVATED SELLERS - MAKE THIS UNIQUE PROPERTY YOURS TODAY. (id:62424)
61 Hilton Court
Amherstburg, Ontario
Just Listed — This exquisite custom-built ranch residence is set in one of Amherstburg’s most soughtafter locations. Masterfully crafted by the acclaimed Cerasa Design and Build, this home showcases a seamless blend of timeless elegance and modern functionality. Featuring three generously sized bedrooms, two and a half spa-inspired bathrooms — including a luxurious ensuite — and a spacious two-car garage, every detail has been thoughtfully curated. The primary bedroom serves as a private retreat, complete with its own ensuite bath and a spacious walk-in closet. The open-concept living space is highlighted by soaring 9-foot ceilings with refined tray detailing, premium tile and hardwood flooring throughout, and a stylish electric fireplace that creates a warm and inviting focal point. Covered front and rear concrete porches further elevate both the interior and exterior living experience. The basement is unfinished and ready for your personal finishing touches, complete with a convenient grade entrance offering excellent potential for additional living space. Spring Incentive: The builder is offering your choice of either a full sprinkler system with sod, or a cement driveway with a sidewalk leading to the grade entrance — to be completed by the builder. Designed for sophisticated living and everyday comfort, this home is constructed using only the finest materials and superior craftsmanship, ensuring exceptional quality, durability, and lasting beauty. Enjoy added peace of mind with a 7-year Tarion warranty. Contact us today to review detailed floor plans or tour a completed model to truly appreciate the craftsmanship and lifestyle this remarkable home offers. Buyer to verify zoning, taxes, and sizes. Call today! (id:62424)
Part 4 Simcoe
Amherstburg, Ontario
One of 3 newly created serviced residential building lots at the North East corner of Simcoe and Fryer near new High School (id:62424)
Part 1 Fryer Street
Amherstburg, Ontario
One of 3 newly created serviced residential building lots at the North East corner of Simcoe and Fryer near new High School. (id:62424)
Part 3 Simcoe
Amherstburg, Ontario
One of 3 newly created serviced residential building lots at the North East corner of Simcoe and Fryer near new High School. (id:62424)
380 Pelissier Street Unit# 2001
Windsor, Ontario
Nicely updated one bedroom unit in a building with 24 hour security. This building offers gym, swimming pool, BBQ area and more... Same level laundry room, Close to US boarder, University of Windsor and bus route. Rent is $1500 + Hydro. Credit check and financial proof required by landlord. This unit can be furnished. (id:62424)
1453-55 Wyandotte Street East
Windsor, Ontario
Investment opportunity in Walkerville! Zoned CD 2.1, this income-generating property offers 4 rental units, including a 300 sq ft former commercial space converted to a bachelor pad. Main floor: 1 bed, 1 bath; second floor: 1 bed, 1 bath; third floor: bachelor suite. Prime location on bus routes, close to the Detroit River, trendy shops, and restaurants. Bonus paved parking lot in the back. Perfect for investors seeking strong rental income in a vibrant, highly desirable area! (id:62424)
1453 Wyandotte Street East
Windsor, Ontario
Investment opportunity in Walkerville! Zoned CD 2.1, this income-generating property offers 4 rental units, including a 300 sq ft former commercial space converted to a bachelor pad. Main floor: 1 bed, 1 bath; second floor: 1 bed, 1 bath; third floor: bachelor suite. Prime location on bus routes, close to the Detroit River, trendy shops, and restaurants. Bonus paved parking lot in the back. Perfect for investors seeking strong rental income in a vibrant, highly desirable area! Fully rented $1400/1200/890/550. (id:62424)
1527 Pierre
Windsor, Ontario
Welcome to 1527 Pierre Avenue – Upper Unit, a beautifully renovated 2-bedroom, 1-bathroom home located in one of Windsor’s most desirable and convenient neighbourhoods. This fully updated upper unit offers modern finishes throughout, a bright and spacious layout, and a clean, contemporary feel that truly stands out. The kitchen and living areas are thoughtfully designed for comfort and functionality, while both bedrooms provide ample space and natural light. A standout feature of this property is the private garage with automatic door opener, ideal for secure parking or additional storage — a rare bonus for rental properties in this area. Step outside to enjoy the well-maintained backyard with a beautiful patio, perfect for relaxing, entertaining guests, or enjoying warm summer evenings. The entire property is meticulously cared for and professionally maintained. All utilities are included in the rent — including high-speed Wi-Fi internet — offering true all-inclusive living with predictable monthly expenses and no extra setup required. The landlord is attentive, responsive, and takes pride in maintaining the property, providing peace of mind and a comfortable living experience. Ideally situated in a prime Windsor neighbourhood close to shopping, restaurants, parks, schools, and transit routes, this home combines comfort, convenience, and quality. This is a rare opportunity to lease a fully renovated, all-inclusive upper unit with garage parking and high-speed internet in a fantastic location. 24/hr notice required. (id:62424)
2376 Dandurand Avenue
Windsor, Ontario
A Perfect designed family home in a premier school district. This unique and spacious home suite is ideally crafted for growing families, offering comfort, modern living, and abundant space. High ceiling in the bright living room, anchored by a cozy gas fireplace. Convenient main-floor primary bedroom, main-floor laundry. Stunning modern kitchen featuring a high-efficiency range hood. Upstairs has another two bedrooms, fully finished basement with rough-in kitchen or bar and lots of storage. 2 car garage, fenced yard and sundeck is convenient for your entertainment. Close to EC ROW, USA Border. Walking distance to Northwood Public School and Holy Names. Call today for showing (id:62424)
409 Hall Unit# B
Windsor, Ontario
Now available for lease at 409 Hall Avenue, Unit B- this newly renovated upper-level home offers modern luxury and versatility. Featuring 2 bedrooms, 2 bathrooms, new appliances, stylish finishes, in-suite laundry, separate utility meters, and newly paved driveways. The standout feature is a spacious loft, perfect for an extra bedroom with ensuite, a home office, or a cozy retreat. Ideally located steps from the river and within walking distance to shopping, schools, and major bus routes, this home combines comfort, quality, and convenience in one beautiful space. Rent is $1,750 month plus utilities. 1-year lease. Credit check, proof of employment, first/last month's rent, and references required. Book your private showing now. (id:62424)
3726 Holburn
Windsor, Ontario
BEAUTIFUL RAISED RANCH SEMI ATTACHED HOME LOCATED IN BEAUTIFUL SOUTH OF WINDSOR! THE MAIN FLOOR OFFERS A BEAUTIFUL KITCHEN, LIVING ROOM/DINNING ROOM AREA, 2 BEDROOMS AND A 4PCS BATH. THE LOWER-LEVEL OFFERS A SPACIOUS FAMILY ROOM, LAUNDRY ROOM, STORAGE, SPACIOUS BEDROOM, GRADE ENTRANCE & A 3PC BATH. THE PROPERTY HAS A FENCED YARD AND AN ATTACHED FINISHED 1 CAR GARAGE. CLOSE TO SHOPPING & WALKING DISTANCE TO SCHOOLS. VERY WELL MAINTAINED. 1 YR MIN LEASE FIRST & LAST MONTH REQUIRED. EMPLOYMENT VERIFICATION/CREDIT CHECK REQ' D. RENT $2350 + UTILITIES. CONTACT L/S FOR SHOWINGS. (id:62424)
1015 William
Tecumseh, Ontario
Fully renovated, move-in ready, and packed with value—this is the Tecumseh home buyers have been waiting for. This stunning 4-bedroom, 2.5-bath two-storey underwent an extensive top-to-bottom renovation in 2021, including roof, furnace, central air, windows, siding, and tankless water heater— allowing you to move in with total confidence and zero major expenses ahead. The showpiece kitchen is designed to impress, featuring granite countertops, stainless steel appliances, and a classic subway tile backsplash—perfect for hosting family and friends or enjoying everyday life in style. Upstairs, the spacious primary suite offers a walk-in closet and beautifully updated ensuite, while three additional bedrooms provide flexibility for families, guests, or a home office. The true game-changer is the incredible heated bonus space with double garage doors—ideal for entertaining, a workshop, gym, or ultimate hangout zone. Step outside to a fully fenced yard and covered deck, creating your own private outdoor retreat. Homes offering this level of renovation, space, and flexibility in Tecumseh rarely become available—especially with all major updates already complete. Simply move in and enjoy. (id:62424)
2945 Walker
Windsor, Ontario
PRIME LOCATION! Outstanding redevelopment site ideally positioned along Walker Road, one of Windsor’s most dynamic growth corridors. This property offers excellent visibility and direct access to major transportation routes, with strong potential for the development of multiple-unit dwellings, such as townhouses or low-rise apartment buildings!(Subject to Municipal Approval). Surrounded by established neighbourhoods and expanding commercial nodes, this site benefits from proximity to key amenities, employment areas, and community services. An ideal investment for developers looking to capitalize on Windsor’s ongoing urban growth and strategic location near the Windsor–Detroit border! Buyer to verify specific development preconditions/outstanding municipal requirements.(MUST BE PURCHASED WITH 2951 WALKER, MLS®26003799) (id:62424)
2951 Walker
Windsor, Ontario
PRIME LOCATION! Outstanding redevelopment site ideally positioned along Walker Road, one of Windsor’s most dynamic growth corridors. This property offers excellent visibility and direct access to major transportation routes, with strong potential for the development of multiple-unit dwellings, such as townhouses or low-rise apartment buildings!(Subject to Municipal Approval). Surrounded by established neighbourhoods and expanding commercial nodes, this site benefits from proximity to key amenities, employment areas, and community services. An ideal investment for developers looking to capitalize on Windsor’s ongoing urban growth and strategic location near the Windsor–Detroit border! Buyer to verify specific development preconditions/outstanding municipal requirements. (MUST BE PURCHASED WITH 2945 WALKER, MLS®26003795) (id:62424)
2945 & 2951 Walker
Windsor, Ontario
PRIME LOCATION! Outstanding redevelopment site ideally positioned along Walker Road, one of Windsor’s most dynamic growth corridors. This property offers excellent visibility and direct access to major transportation routes, with strong potential for the development of multiple-unit dwellings, such as townhouses or low-rise apartment buildings!(Subject to Municipal Approval). Surrounded by established neighbourhoods and expanding commercial nodes, this site benefits from proximity to key amenities, employment areas, and community services. An ideal investment for developers looking to capitalize on Windsor’s ongoing urban growth and strategic location near the Windsor–Detroit border! Buyer to verify specific development preconditions/outstanding municipal requirements. (id:62424)
2310 Hickson Rd.
Leamington, Ontario
The Wenzler’s Landing Estate is now available. This extraordinary 27.4-acre haven offers a rare blend of comfort, luxury, privacy, and natural beauty. Tucked at the end of a quiet cul-de-sac and surrounded by Carolinian trees and approximately five acres of manicured gardens, this impressive 3,600 sq. ft. custom-built home delivers elegant living in a peaceful, serene setting. Featuring 5 bedrooms and 4.5 baths, the home is designed for both refined family living and exceptional guest accommodation. A 56 x 80 shop with separate 200 amp service and a 37 x 15 separate man cave with 3-piece bath, along with a 40 x 15 covered patio, adds versatility and value. A short drive to many golf courses, wineries and breweries enhances the appeal of this prime location. The home benefits from a geothermal heating system and two 60-gallon water heaters, and even the interior walls are insulated for sound dampening. The estate is ideal for gentleman farming, an equestrian facility, a wellness retreat, and is presently operated as a 5-star internationally renowned B&B. The possibilities are endless. Feed deer from your backyard or walk through the wooded trails. Located in the heart of Canada’s largest migratory bird flight path, this property offers a truly unique natural setting. Complete with EV charging and in-ground irrigation for the gardens, this estate impresses on so many levels — you truly must experience the aura. If you think you may be the right fit for this opportunity or would like further information, contact the listing agent today. (id:62424)
6100 Quick Avenue
Lasalle, Ontario
Perfectly positioned in the heart of LaSalle on a quiet street, this fully remodeled four-bedroom, three full-bath home is a true transformation story—taken down to its core and rebuilt with intention, quality, and timeless style. Every inch has been thoughtfully and tastefully finished, blending modern elegance with warm, livable design. From the spacious layout ideal for growing families to the detached two-car garage offering convenience and storage, this property delivers both function and beauty. Located just steps away from the Ambassador Golf Club, walking trails, the new Gordie Howe International Bridge, top-rated schools, major roadways, shopping, and everyday amenities, it offers the perfect balance of upscale living and unbeatable accessibility in one of LaSalle’s most desirable pockets. Property is fully pre-inspected. (id:62424)
75 Fenceline
Chatham, Ontario
WELCOME TO 75 FENCELINE DRIVE LOCATED IN THE NEW PROMENADE DEVELOPMENT. THIS BRAND NEW QUALITY BUILT RAISED RANCH IS 1450 SQ FT. THE MAIN FLOOR HAS A GREAT OPEN CONCEPT LAYOUT OF THE DESIGNER KITCHEN WITH A LARGE ISLAND, DINNING ROOM & LIVING ROOM WITH CATHEDRAL CEILINGS. MAIN FLOOR OFFERS HARDWOODS & CERAMIC THROUGHOUT. LARGE MASTER WITH 3PC ENSUITE & WIC, 2 MORE LARGE BEDROOMS & 4PC BATH. THE LOWER LEVEL IS FULLY FINISHED OFFERING 2 LARGE BEDROOMS, 3RD FULL BATH, LARGE FAMILY ROOM WITH A 5FT PATIO DOOR WALKOUT & ROUGH INS FOR THE 2ND KITCHEN. 2 CAR ATTACHED GARAGE, FRONT DRIVEWAY WITH PARKING FOR MULTIPLE VEHICLES & A REAR COVERED DECK. CONVENIENTLY LOCATED WITH EASY ACCESS TO 401 & WALKING DISTANCE TO THE NEW ST TERESA SCHOOL. FULL 7 YEAR TARION WARRANTY. OTHER LOTS & PLANS TO CHOOSE FROM CONTACT THE LISTING AGENT FOR MORE INFORMATION. (id:62424)
