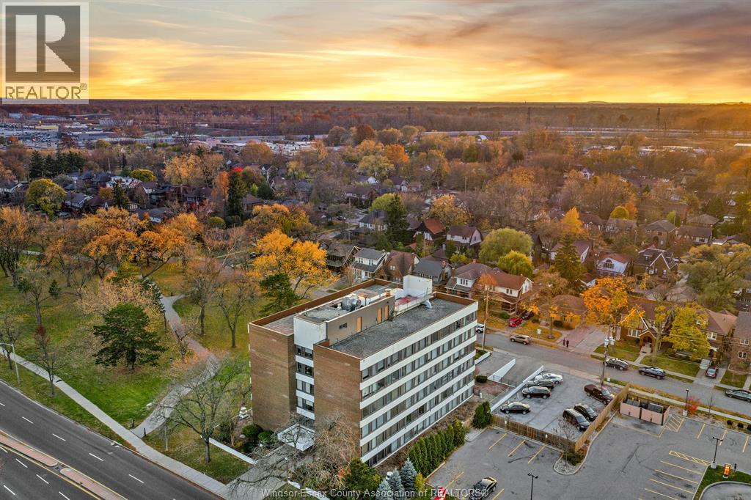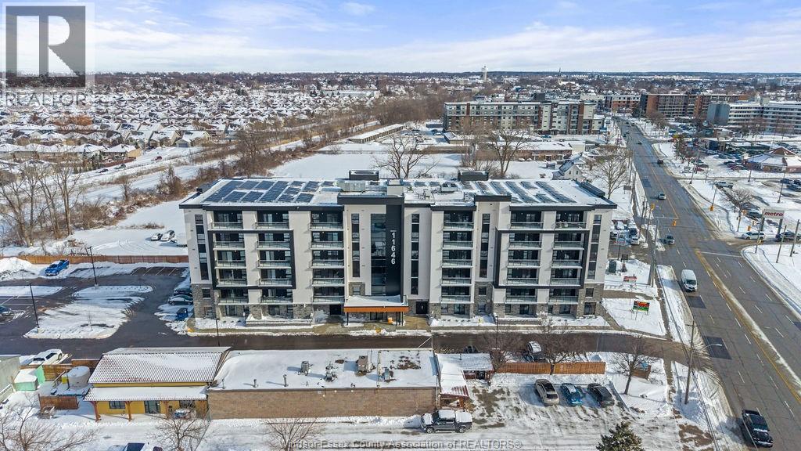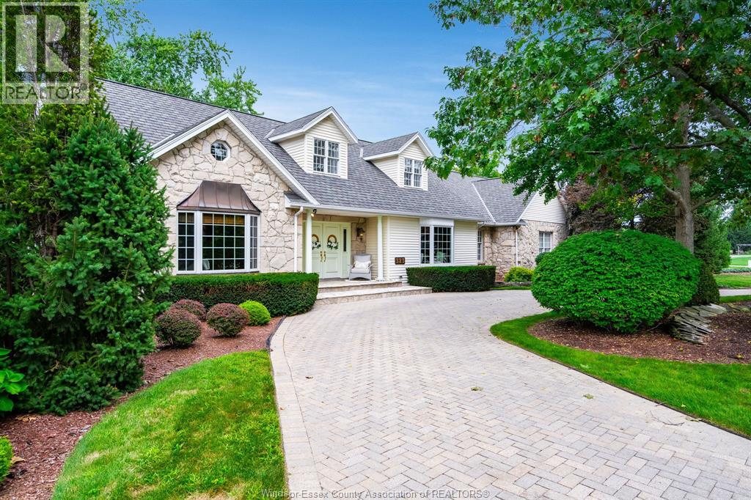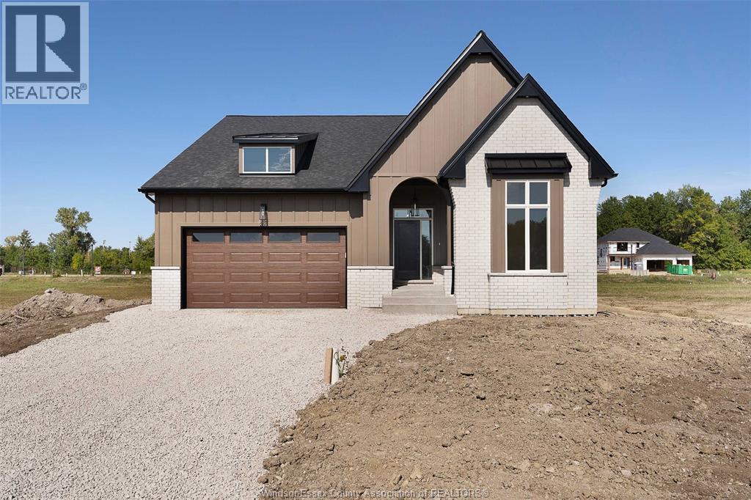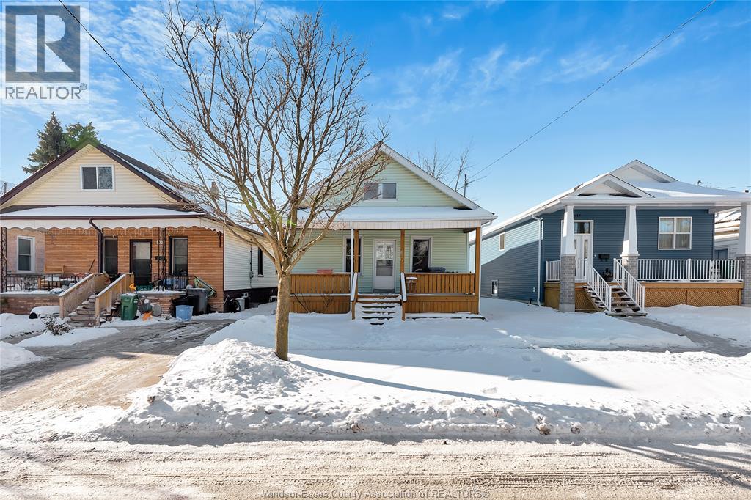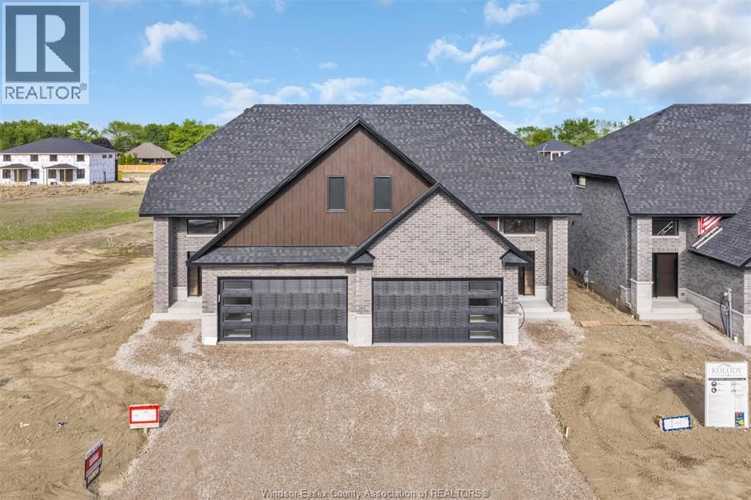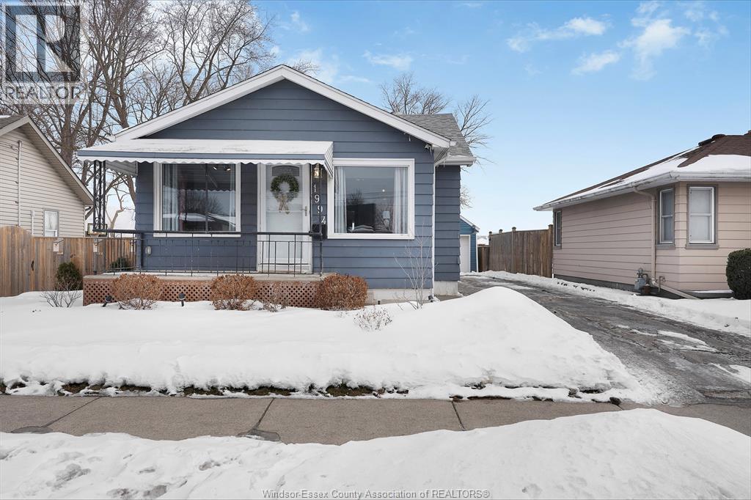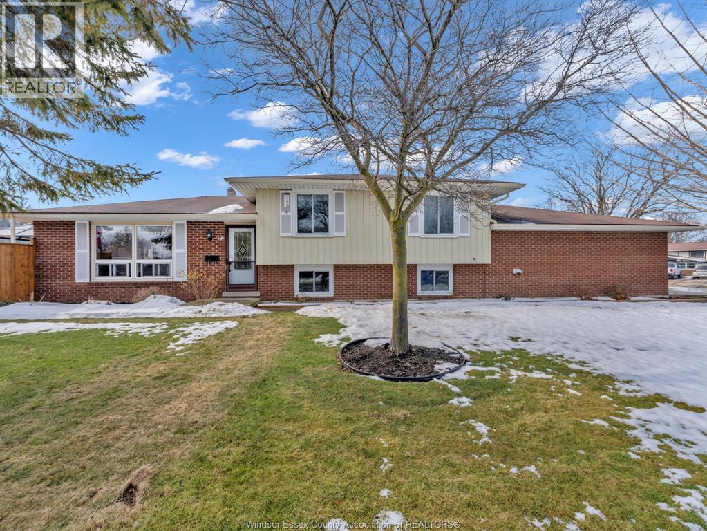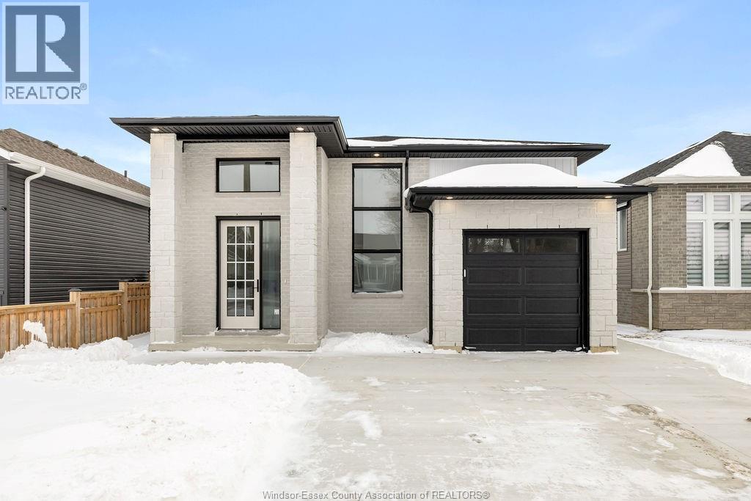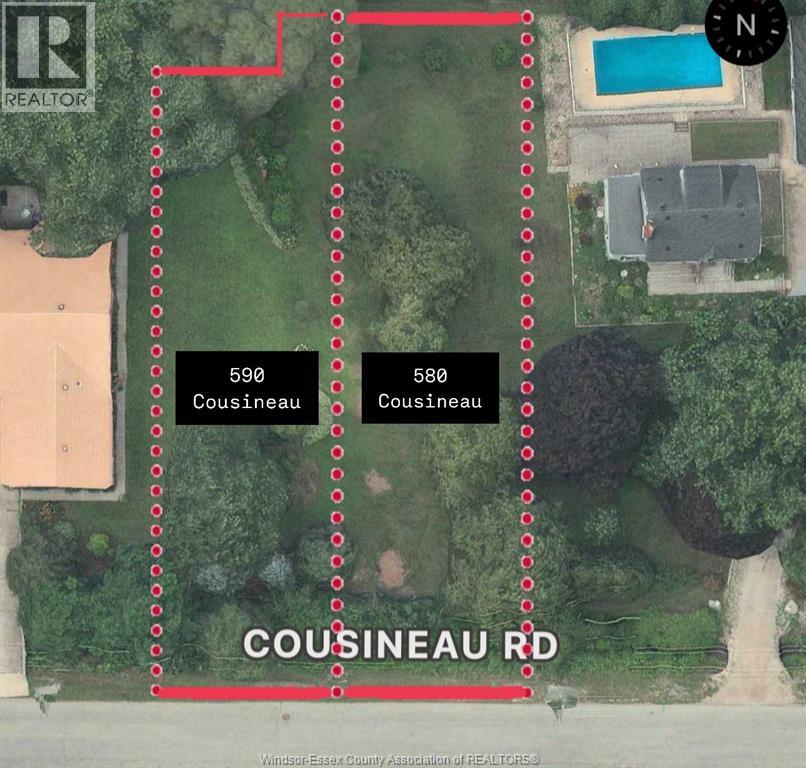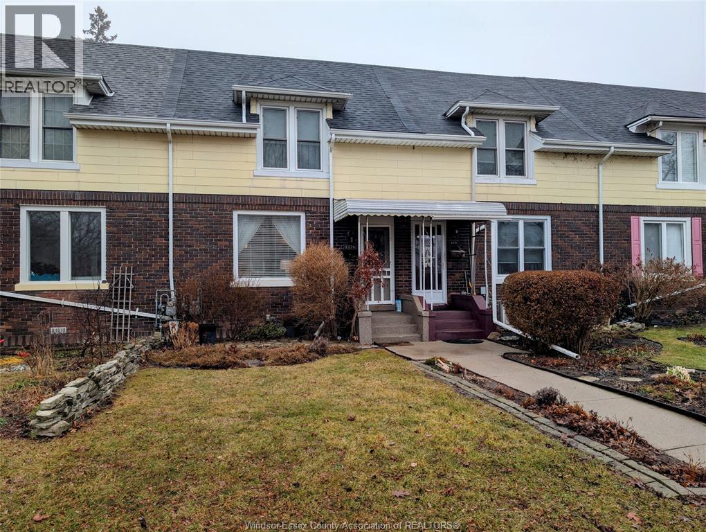2144 Pelissier Street Unit# 602
Windsor, Ontario
TOP FLOOR UNIT OVERLOOKING JACKSON PARK. FEATURES 2 BEDROOMS, LARGE LIVING ROOM/DINING ROOM OPEN TO KITCHEN, UNIQUE GLASS GLASS BLOCK WALL 2ND BEDROOM/ OFFICE, LARGE PRIMARY BEDROOM WITH WALK-IN CLOSET. LOCATED CLOSE TO SHOPPING, EASY ACCESS TO THE UNIVERSITY OF WINDSOR, ST CLAIR COLLEGE & THE US BORDER. CALL FOR MORE INFORMATION OR TO ARRANGE A TOUR. (id:62424)
11646 Tecumseh Road East Unit# 105
Windsor, Ontario
Luxury Mid-Rise Living at Banwell Court – Brand New Rentals in Prime Windsor–Tecumseh Location. Welcome to Banwell Court, an exceptional new six-storey rental community developed by Horizons Group and perfectly situated at 11646 Tecumseh Road East in the city of Windsor. Blending modern sophistication with timeless comfort, this residence offers premium design, thoughtfully crafted interiors, and a location that places the best of Windsor and the neighbouring town of Tecumseh just moments from your door. Residents will enjoy living within minutes of restaurants, cafés, nightlife, grocery stores, pharmacies, banks, clinics, schools, and major shopping centres. The surrounding neighbourhood is rich with parks, trails, community centres, arenas, sports fields, and fitness facilities. Commuting is effortless thanks to nearby access to the E.C. Row Expressway, County Road 22, and Highway 401. Multiple floor plans are available, and the building is proudly pet-friendly. Inside each suite, modern style meets everyday practicality. Luxury vinyl plank SPC flooring enhances both durability and visual appeal, while stainless steel appliances and large windows create bright, inviting living spaces. Every unit includes an in-suite stackable laundry set for added convenience. Utilities are sub-metered through Metergy, ensuring residents pay only for what they use, and the geothermal heating and cooling system helps reduce overall energy consumption and utility costs. Storage lockers and parking spaces are also available for an additional fee. Discover contemporary luxury, unmatched convenience, and a community built for modern living Photos may not be exactly as shown and various floor plans available. Application with credit check, employment verification, and first and last month’s rent required. Welcome home to Banwell Court. Call our Team for your private showing today! (id:62424)
323 Talbot Street South
Essex, Ontario
Unique opportunity to own this one of a kind property sitting on a corner lot with stunning curb appeal. Step inside to find a spacious layout with large windows that fill the home with natural light offering views of a thoughtfully curated surrounding landscape of mature trees and flower gardens. Perfect for a bed and breakfast, growing family or multigenerational living. Over 3800 sq ft., this home exudes character and extras with custom woodwork, oak trim, wainscotting built-in shelving, marble floors, 2 fireplaces and a sauna. Great layout with primary suite and laundry on main floor, kitchen is accessed by surrounding rooms and an all glass 4 season sunroom provides access to a backyard oasis with an inground pool and built-in hot tub. Lower level features endless flex space to fit all your needs, in-law suite potential. Epoxy floors in 2 car garage features a workshop. All furniture and T.V.s can be included. (id:62424)
258 Xavier Circle
Lakeshore, Ontario
Step into luxury living in this absolutely stunning 4+1 BR, 3.1 Bath home by Caster Custom Homes, located on a quiet, professional street in a sought-after, family-friendly neighbourhood, just moment from the water, top-rated schools & Tecumseh amenities. From top to bottom, this home offers tons of finished living space, ultra high-end finishes, & quality construction that truly sets it apart. Inside, the open-concept floor plan flows seamlessly into a spacious family area, both perfectly functional and thoughtfully designed. The custom Cremasco kitchen is a true chef’s dream, featuring an oversized 10-ft island, sleek quartz backsplash, walk-in pantry & top-tier appliances. Upstairs, enjoy generously sized bedrooms, including a luxurious primary retreat complete w/ a spa-inspired ensuite & XL walk-in closet. The second-floor laundry room offers loads of built-in storage & function. Downstairs, the finished basement impresses w/ rare 9-ft ceilings, a dedicated home gym w/ rubber flooring & mirrors, rec area, cozy gas fireplace and an extra bedroom. Outside is your personal resort equipped for year round enjoyment with a heated saltwater inground pool, covered porch w/ gas fireplace and motorized blinds, and a fully fenced yard. The long list of extras incl. motorized window coverings throughout, an oversized garage w/ Gen 3 EV charger, and premium finishes in every corner. Whether you're entertaining friends, raising a family, or simply enjoying the finer things in life, this exceptional home has it all. Don't miss your chance to own a one-of-a-kind property that offers the perfect mix of space, comfort, and quality. (id:62424)
88 Graf Street
Harrow, Ontario
BUILDER SPECIAL!! For a limited time, 1/2 priced basements!! TO BE BUILT: Experience county living at its finest in Greenleaf Trails, located in Harrow, ON. The 'Tiverton' is a thoughtfully designed, ranch-style home that will impress you with its classic curb appeal. The main floor features a large foyer, beautiful open concept family room w/lots of natural light, as well as a gourmet kitchen with custom cabinetry, oversized island, and quartz countertops. This home boasts 3 large main floor bedrooms, including a private primary suite w/w-in closet & ensuite bath, and convenient main floor laundry. Featuring all the hallmarks of a BK Cornerstone home, from top quality finishes to Energy Star certification. HST included with rebate to seller. A new GST rebate may be available for qualified first-time home buyers. Stop by our open house located at 64 Jewel every Sunday from 1–3 PM, or call to book an appt to discover the difference in a BK Cornerstone home. Offer & all applicable paperwork completed by the listing agent for your convenience. Photos are of a previously built home and may reflect some upgrades. (id:62424)
651 Brock Street
Windsor, Ontario
Welcome to 651 Brock Street. This well-maintained bungalow offers a bright living room upon entry, a formal dining area, three main-floor bedrooms, and a spacious kitchen with a 4-piece bathroom. Recent updates include a new kitchen, new bathroom, new flooring, select new windows and doors, updated eavestroughs, and fresh paint throughout. The semi-finished basement provides excellent potential for an additional bedroom and kitchen. Conveniently located close to shopping and all amenities, this home is a fantastic opportunity and a great place to call home. (id:62424)
664 Linden
Lakeshore, Ontario
Built by Kolody Homes with APPROX 2070 sq./ft. finished. Experience exceptional craftsmanship and quality finishes in this stunning twin villa . Designed with attention to detail, this home offers, Main Floor Master bedroom /ensuite bath .Spacious second-floor rec room (18.6' x 20'), ideal for family gatherings, a home theater, or a versatile living space plus two additional bedrooms.This property seamlessly combines style, comfort, and functionality. Full brick and stone exterior extending to the high roof line, ensuring durability and timeless appeal. A charming covered concrete porch, perfect for relaxation and entertaining. Two car garage/opener, rough in alarm and central vacuum. 200 amp service, engineered hardwood floors glued down, spray foam headers, exterior spray foamed basement walls drywalled with electrical, Armstrong Furnace and Air, plus much more. Don't miss the chance to own a home built with Kolody's unmatched dedication to quality. (id:62424)
1994 Jefferson
Windsor, Ontario
This move in ready home is nicely updated and offers main floor living and a large, deep lot. Close to lots of shopping and transit, it's the perfect location! Features 2 bedrooms, updated bathroom and kitchen with a large laundry area with plenty of extra storage. Step outside onto your beautiful deck facing your 160 ft deep lot, perfect for those cozy bonfire nights. Detached 2 car garage with 40 amp service completes this home. (id:62424)
19 Bennie Avenue
Leamington, Ontario
Welcome to this beautifully updated 3-bedroom, 2.5-bath home blending modern upgrades with warm, functional living- perfect for today's family. New vinyl plank flooring flows throughout the main level, a renovated kitchen with stylish finishes, updated cabinetry, and modern fixtures. Bathrooms have been tastefully refreshed with a clean, contemporary feel. The bright dining room features new patio doors leading to a beautifully landscaped backyard complete with a spacious deck and charming gazebo- ideal for entertaining or relaxing. Upstairs offers three bedrooms, including a large primary bedroom with convenient access to updated baths. The partially finished basement adds versatile living space and includes a new 3-pce bath, perfect for guests, a home office, or recreation. The attached 2-car garage is currently used as a recreation room but easily converted back. Additional updates include a furnace (2023) and on-demand hot water heater (2024). Inquire about all the updates. Ideally located near schools, playgrounds, and shopping- this move-in-ready home has it all and is waiting for you. (id:62424)
1063 Maple Avenue
Kingsville, Ontario
Experience refined coastal living in this brand new, fully customized raised ranch, ideally positioned on a quiet street just steps from the beach and Kings Coast Winery. This exceptional home offers 4 beautifully appointed bedrooms and 3 full spa-inspired bathrooms, featuring sleek glass showers and premium finishes throughout. Soaring ceilings enhance the home’s airy, sophisticated design, while elegant stone countertops anchor the thoughtfully curated living spaces. A concrete driveway, brand new deck, and professionally installed grass to be completed prior to closing complete the exterior. Meticulously crafted and completely turnkey, this is a rare opportunity to own a luxury home in an unparalleled lifestyle location. Contact listing agent for your private Showing. (id:62424)
590 Cousineau Road
Windsor, Ontario
WELCOME TO A RARE OPPORTINITY IN SOUTH WINDSOR'S MOST SOUGHT-AFTER NEIGHBOURHOOD - JUST STEPS AWAY FROM THE PRESTIGIOUS ROSELAND GOLF COURSE. THIS VACANT EXECUTIVE LOT, MEASURING 60X150', IT OFFERS THE PERFECT CANVAS TO BUILD YOUR DREAM HOME INA SREENE AND UPSCALE SETTING. TUCKED AWAY ON A QUIET, NO THROUGHWAY STREET, YOU'LL ENJOY PEACEFUL SURROUNDINGS WITH MINIMAL TRAFFIC, IDEAL FOR FAMILIES OR THOSE SEEKING TRANQUILITY. THE BEAUTY OF MATURE TREES, WELL-KEPT HOMES, AND CLOSE PROXIMITY TO TOP-RATED SCHOOLS, SHOPPING, AND PARKS MAKE THIS LOCATION TRULY EXCEPTIONAL. DON’T MISS YOUR CHANCE TO OWN A PIECE OF ONE OF WINDSOR’S FINEST COMMUNITIES. SERVICES & BRIDGE CAN BE COMPLETED BY SELLER UPON ACCEPTABLE OFFER. NEAR ALL MAJOR ROADWAYS. (id:62424)
1276 Argyle
Windsor, Ontario
Olde Walkerville! Location doesn't get much better than this! Only 2 blocks from Walkerville Collegiate and one block from Ottawa Street, everything you need is within walking distance. Whether you're a first time home buyer, looking to downsize or just want to live in the best neighbourhood in the City, this is the home for you. This home combined modern updates to the kitchen and bathroom while maintaining character throughout the home including crown moulding, hardwood floors and artisan plaster finishes. The main floor features a living room, dining room, kitchen and large laundry/utility room. Upstairs you'll find 3 bedrooms and a renovated 4pc bathroom. Most windows replaced in 2015, electrical upgraded in 2013 and new roof in 2017. Backs onto an open alley with potential to add parking. This home has been lovingly cared for and is just waiting for the next proud owner! Book your private showing today! (id:62424)
